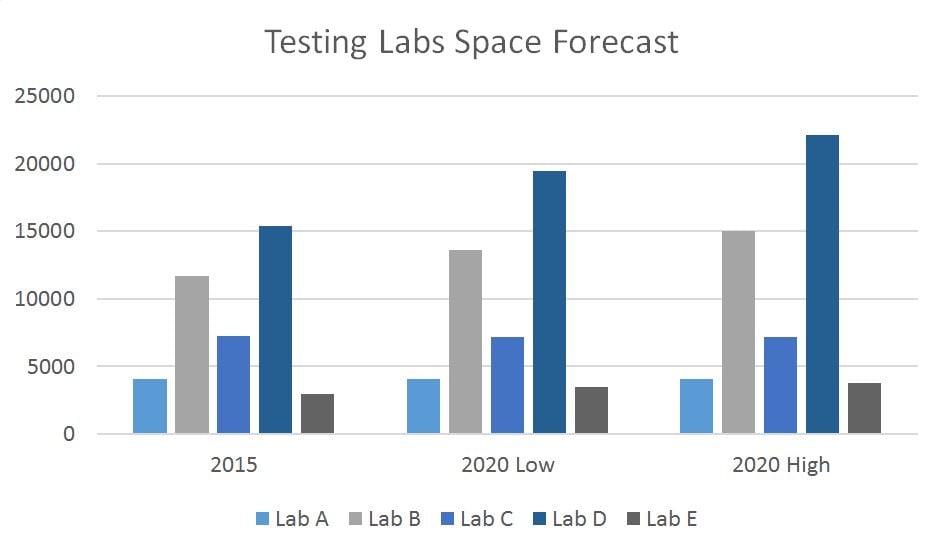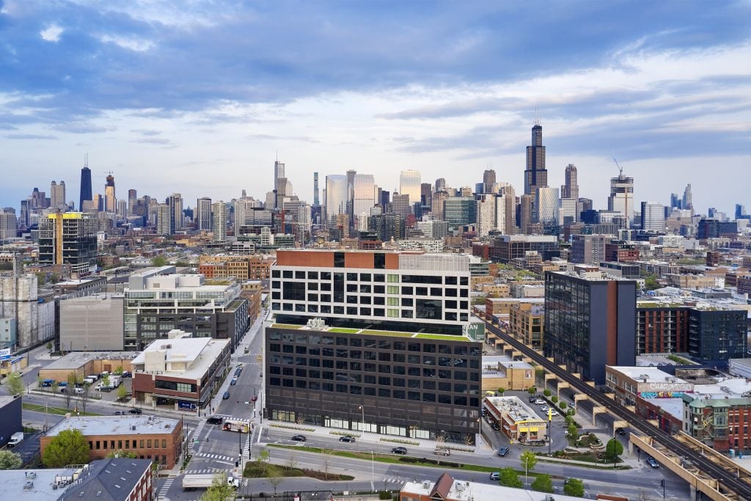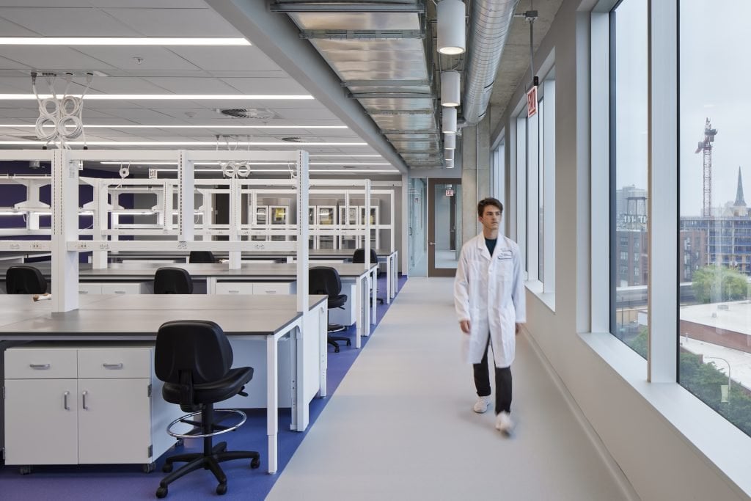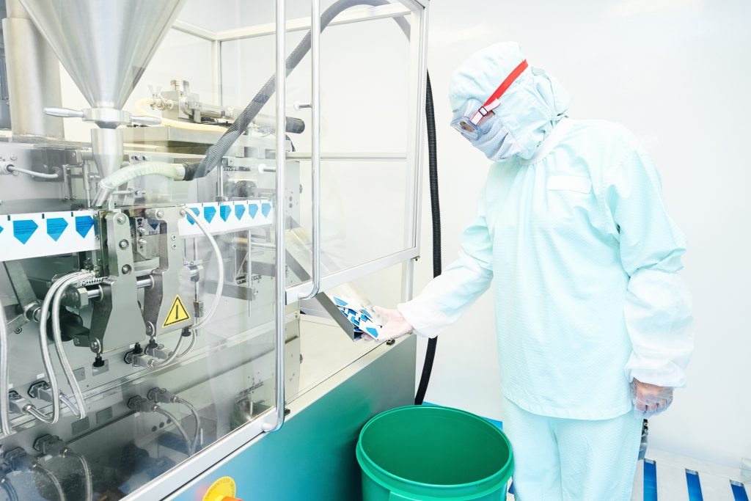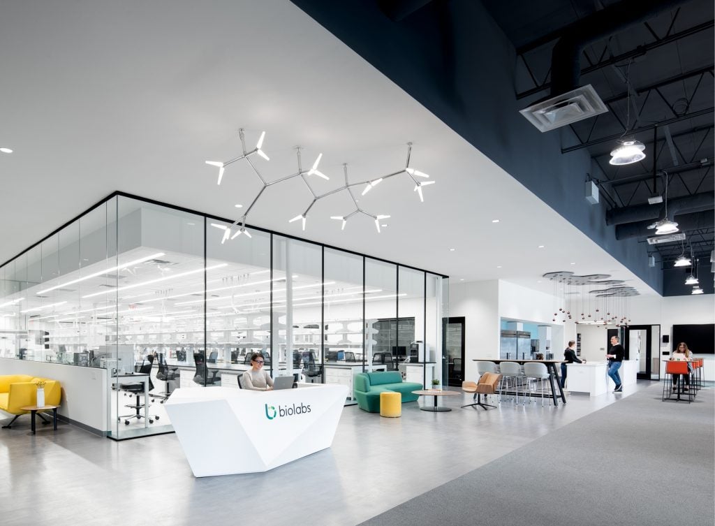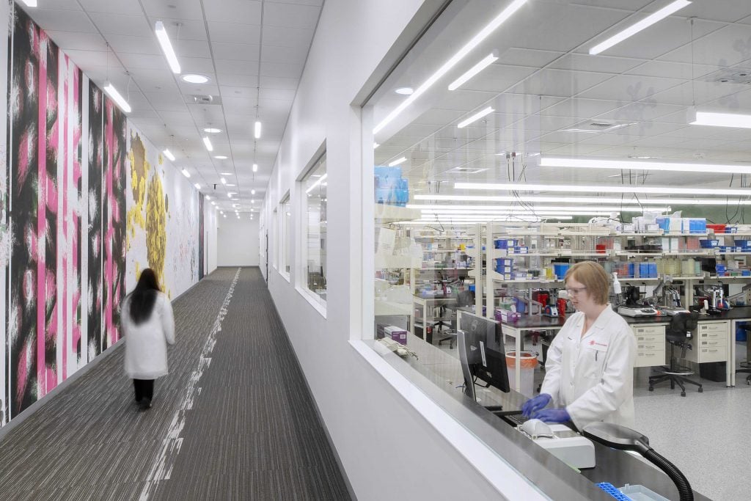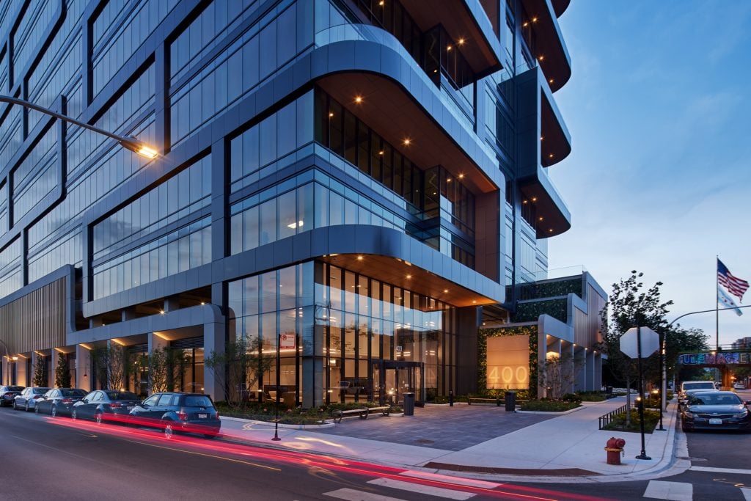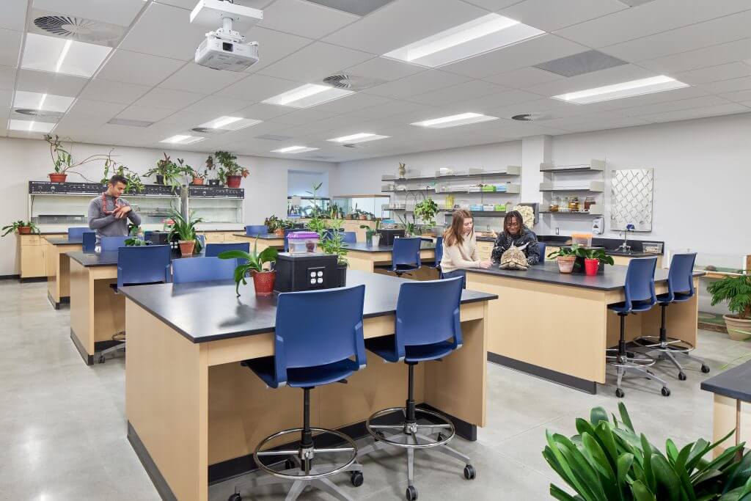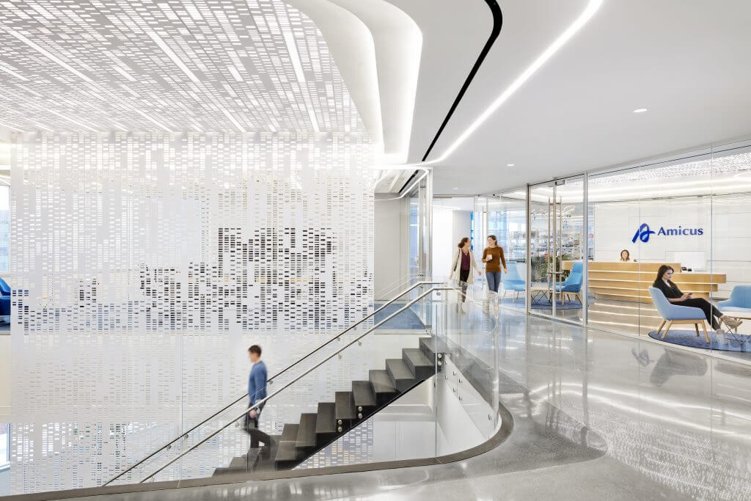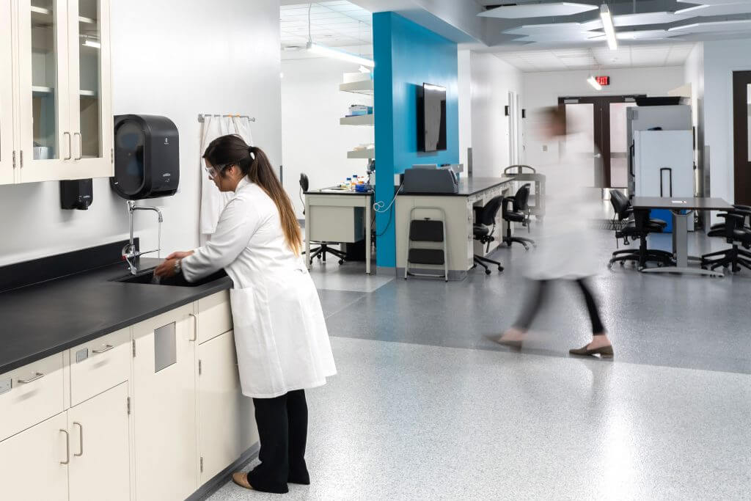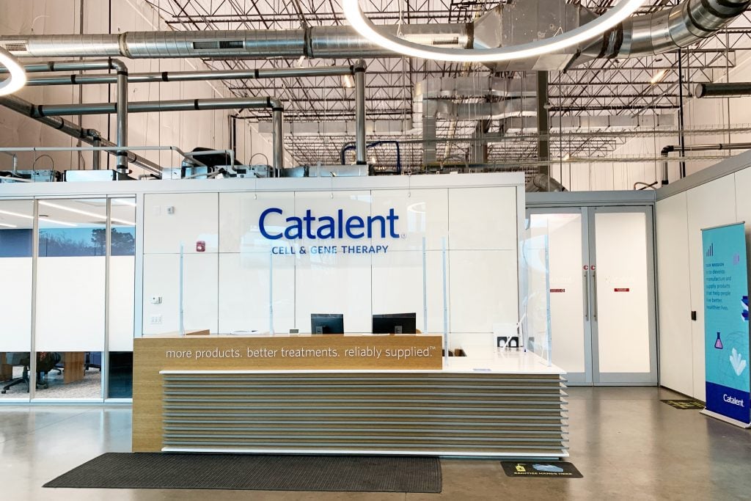Trammell Crow Company
Read More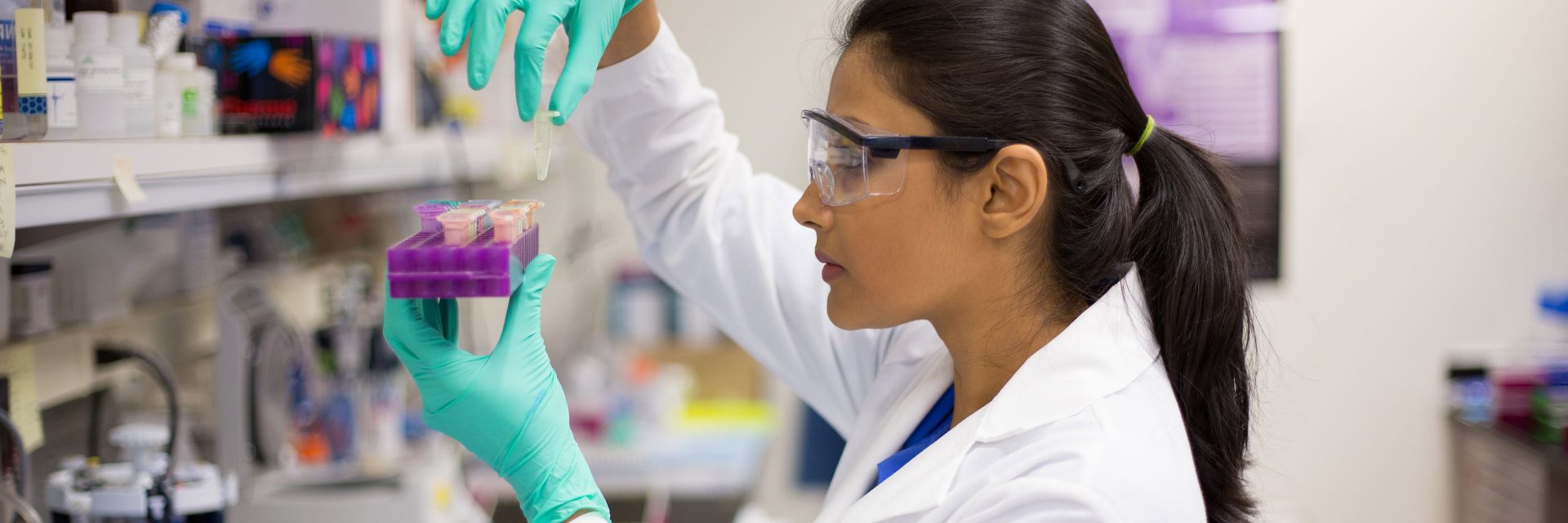
Strategic Facility and Site Master Plan
CRB provided a comprehensive strategic facility plan and site master plan for a clinical testing laboratory in the Midwest. The goal was to align the client’s facility plan with their long-range business plan. CRB’s strategic planners developed a growth and demand analysis that determined the facility requirements to be addressed by the campus-wide master plan solution.
The strategic facility plan included:
- Facility space inventory
- Space utilization study
- Lab optimization study
- Capacity analysis
- 5-year space forecasts
- Gap analysis
The master plan included:
- Facility growth strategies
- Site analysis
- Budget development
- Phasing and schedule development
CRB worked closely with corporate executives to understand the company’s current operations and where their business is expecting to grow. Our space utilization analyses identified opportunities to optimize current operations and improve the metrics used for forecasting future space requirements, as shown in the chart below. We analyzed all of the current operations, including testing laboratories, lab support spaces, office and administrative support areas, employee amenities, IT and warehousing.
Once our planners determined the future space requirements, we created a site master plan that explored several options for how additional space could be made within existing and future facilities.
To help the client evaluate the various master plan options, we developed operational criteria (workflow, adjacencies, campus identity, etc.) and provided cost estimates. Additionally, we developed detailed phasing strategies for each growth option with a focus on minimizing disruption to current operations.
Project Details
Client
Confidential Client
Location
Midwest USA
Square Footage
190,000
