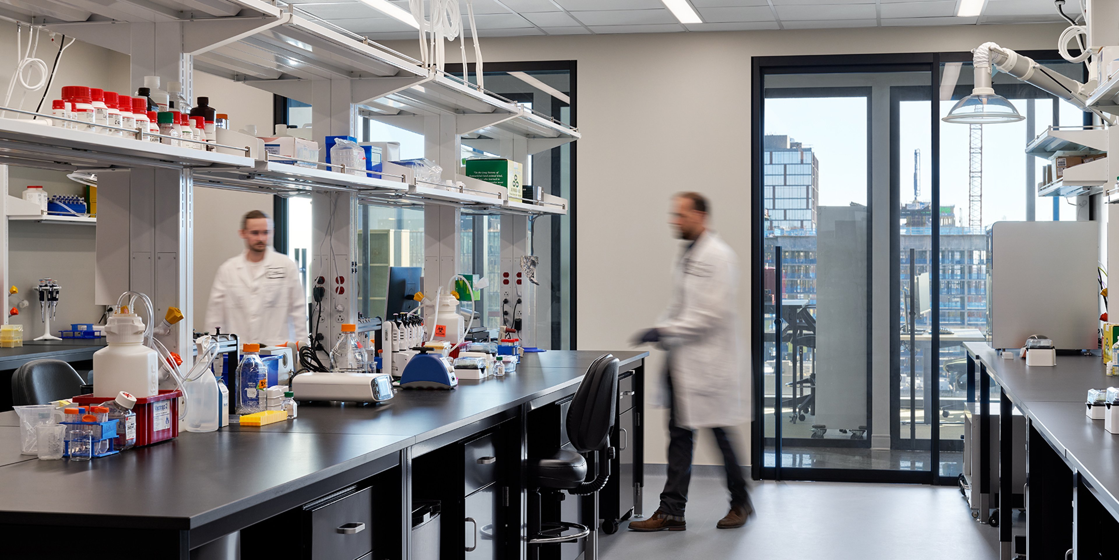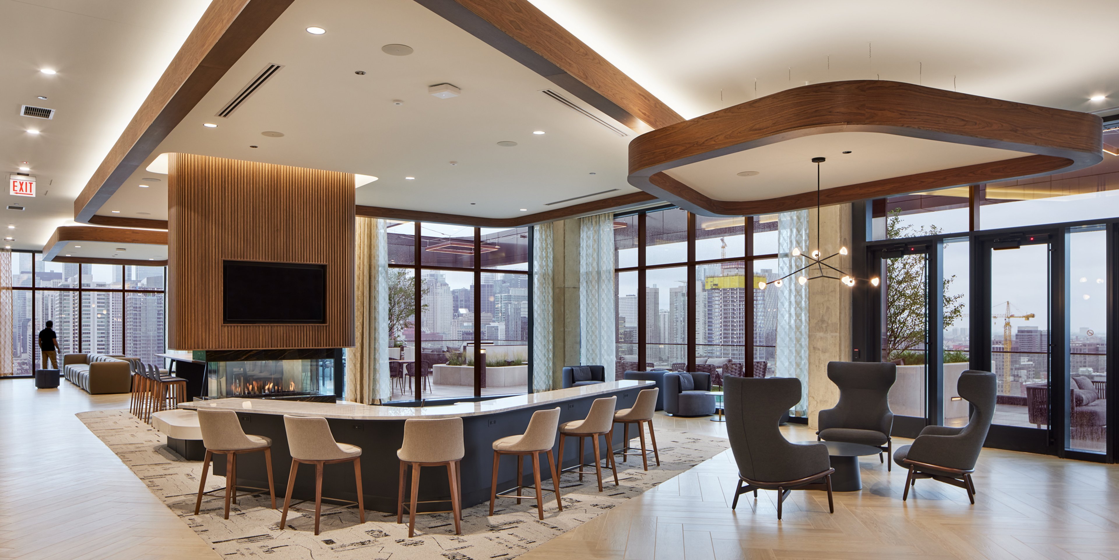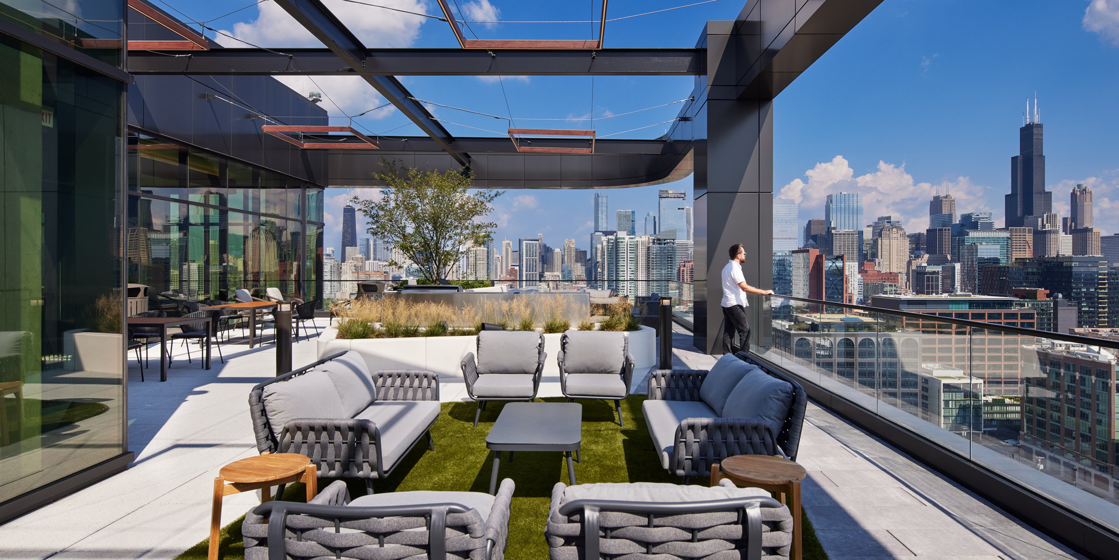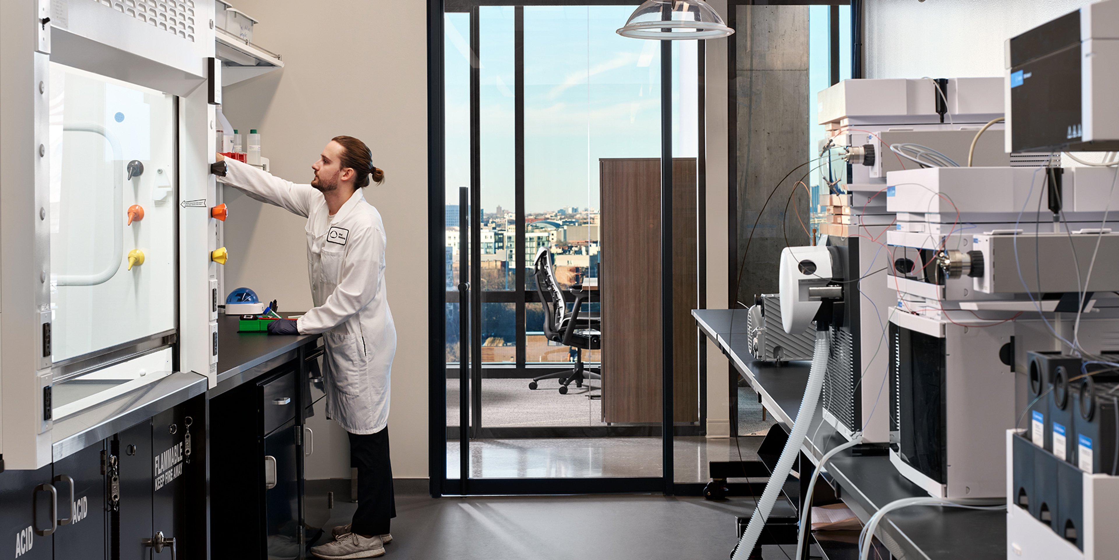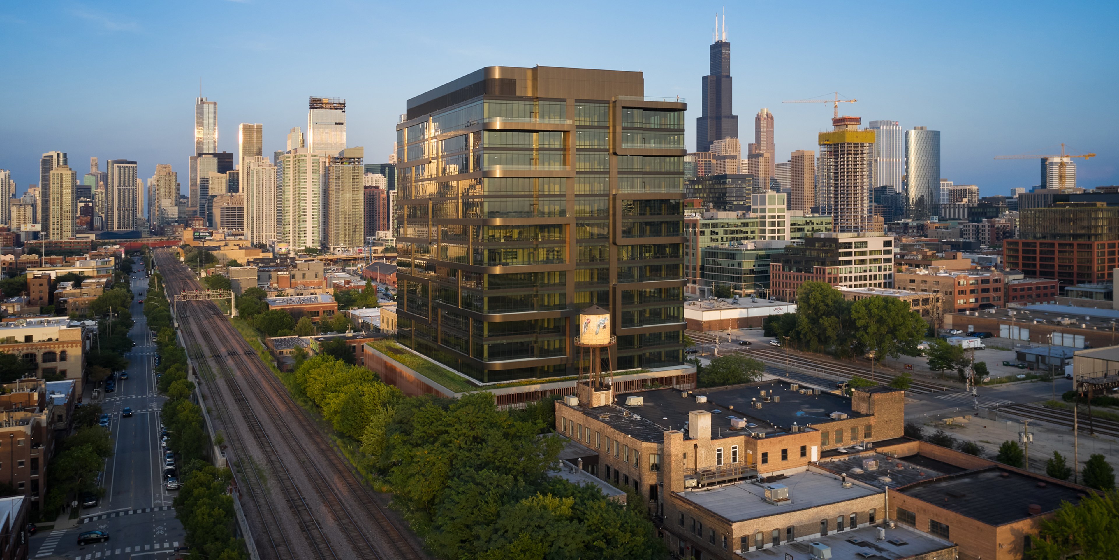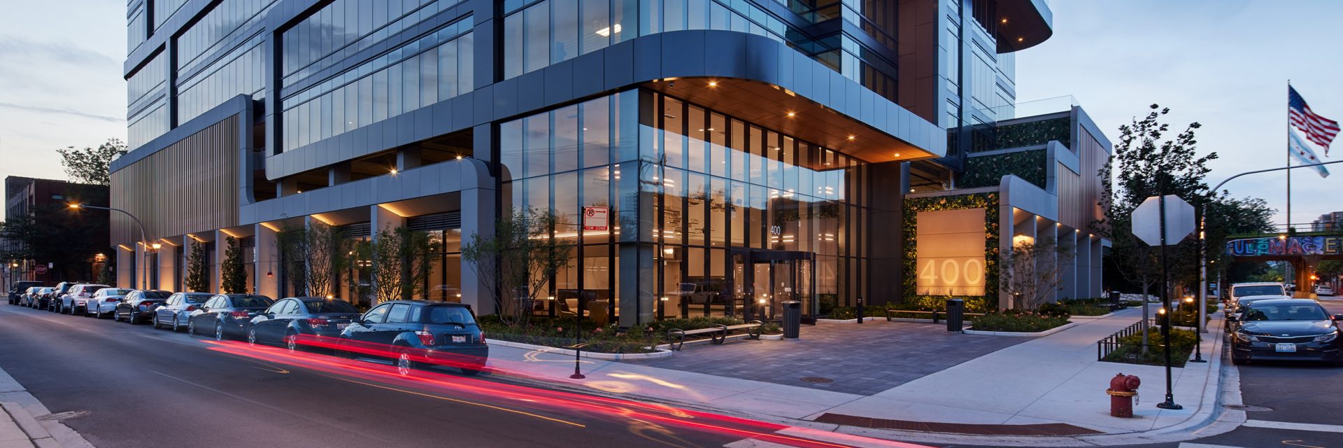
Purpose-built laboratory facility strengthens Chicago life sciences
Fulton Labs at 400 North Aberdeen is the first of its kind in Chicago’s Fulton Market neighborhood. Walking into the facility is akin to walking into a hotel lobby. The double-height entry with rich finishes, tailored detailing, and a custom art installation leaves visitors and tenants with a sense of awe. The 16-story, LEED Gold life sciences building provides over 425,000 square feet of best-in-class office and laboratory space. It is WELL Health-Safety Rated with a design based on a holistic approach with the primary goal of creating an environment inclusive of all personality types and work styles. A balance of social and private settings maximized access to exterior views and natural light, and a fusion of high-contrast materiality with softened corners introduces a unique design approach to Fulton Market.
Our team provided lab planning and engineering design services to realize our client’s vision: a standout facility custom-built for science to attract top researchers. As such, the campus location was vitally important to this project. Chicago is home to 185 pharma companies, more than 30 CROs/CMOs, 550 device/diagnostic companies and 11 leading bioscience universities. This area is one of Chicago’s fastest-growing neighborhoods and is poised for development and opportunity.
As a purpose-built life science building the project had the opportunity to provide some of the first speculative space in Chicago that could meet the stringent requirements of labs. Every aspect of the design was considered to deliver the most flexible and conducive environment for a range of wet and dry lab spaces. The nearly column-free floor plates provide ultimate planning flexibility for both labs and offices and 15’ floor-to-floor heights allow for increased infrastructure space while maintaining generous ceiling heights. The building structure is arranged on an 11’ lab module and meets the high VC-A criteria optimal for labs reducing the need for mitigating apparatus. Once-through airflow serves the lab spaces and ample exhaust capacity allows for intensive chemistry labs. Increased electrical capacity, access to common lab air systems and shared chemical storage on grade all make Fulton Labs at 400 N Aberdeen a world-class lab building.
Project Details
Client
Trammell Crow Company/ESG Architects
Location
Chicago, Illinois
Square Footage
425,000
Campus systems designed to support advanced R&D infrastructure
- Advanced mechanical and electrical systems to ensure continuous business operations
- Built-in redundancy, room for expansion
- Utility zoning, overhead carriers for connectivity
- Entry shutoff isolation
First Generation Labs built to the highest standards, highly flexible and scalable
- Dynamic views of the city
- 2 private balconies per floor
- Multi-functional lab capabilities
- Scalable spaces for tenant needs
- Flexible space conditioning and bench planning
- Column-free long-span layout (56′) for flexibility
- Spaces for every business: small start-ups to multi-floor tenants
- Centralized chemical storage
- Central storage capability for lab supplies on the ground floor
- Multiple power voltages and available backup power
Featuring a full floor launchpad for early-stage life science innovators
- Programmed wet and dry labs to support life sciences
- Co-location with prospective corporate partners, venture capital and contract service firms
- Shared state-of-the-art lab equipment and business services
- Availabilities from individual bench to lab modules with adjacent office space
Delivering a sustainable environment for occupants and the community
- LEED Gold-Certified
- WELL Heath-Safety Rating for Facility Operations
CRB partnered with Trammell Crow Company, ESG Architects, and Power Construction on this project.
For more information, click here.
