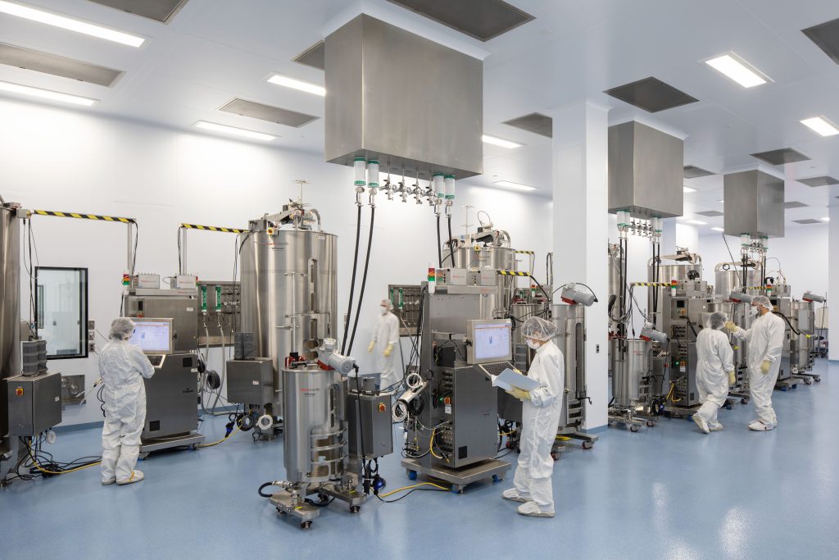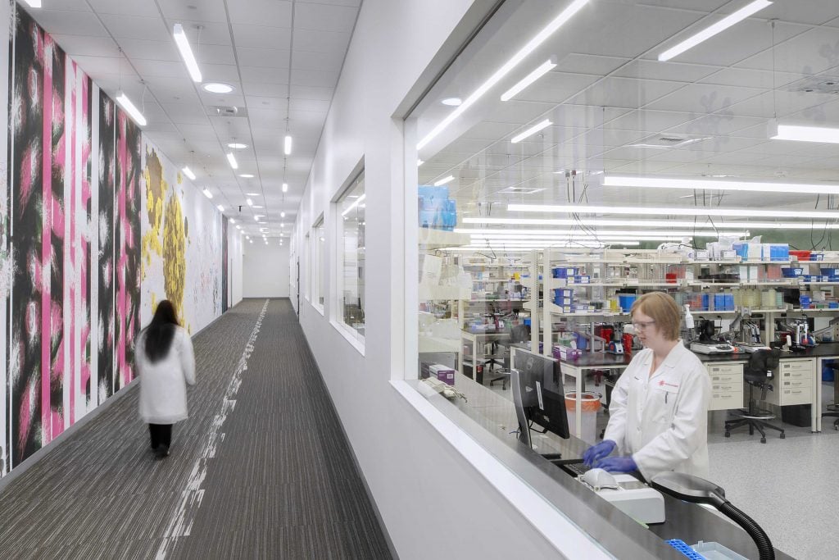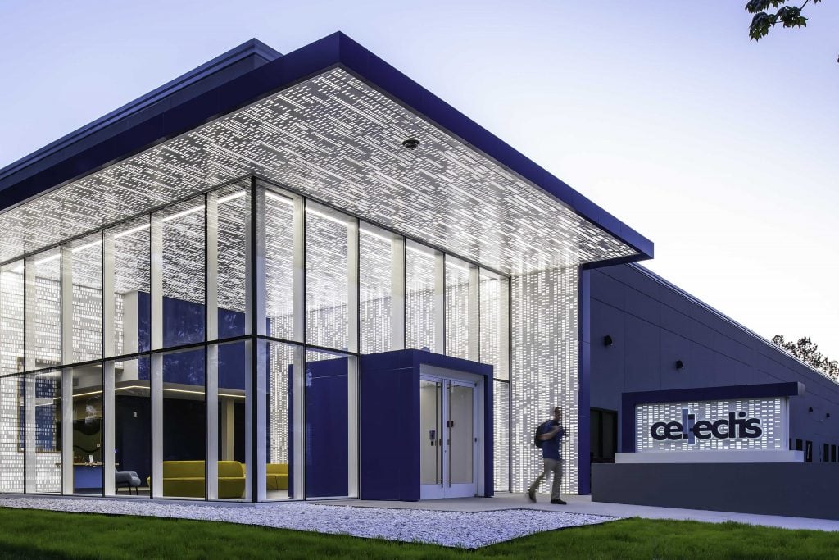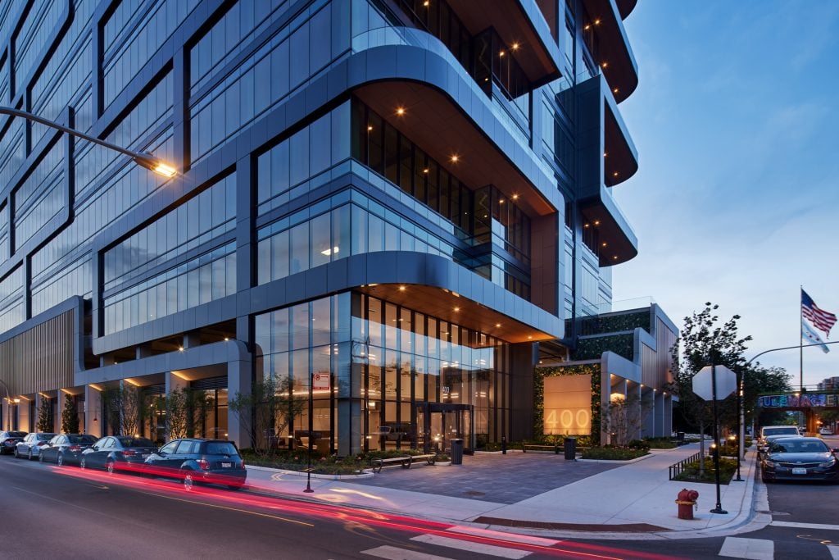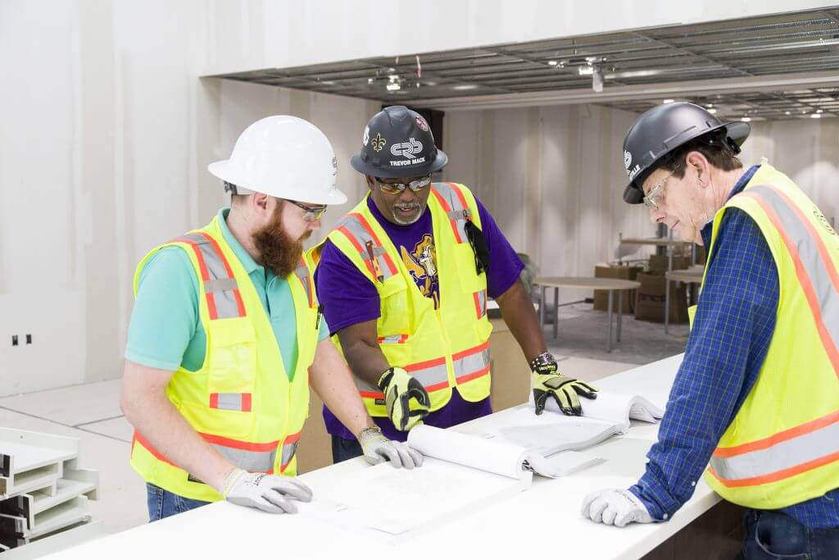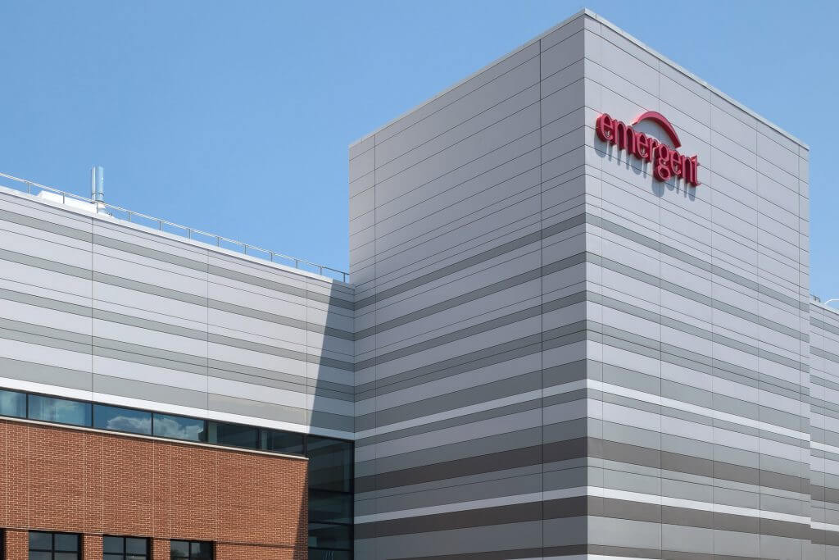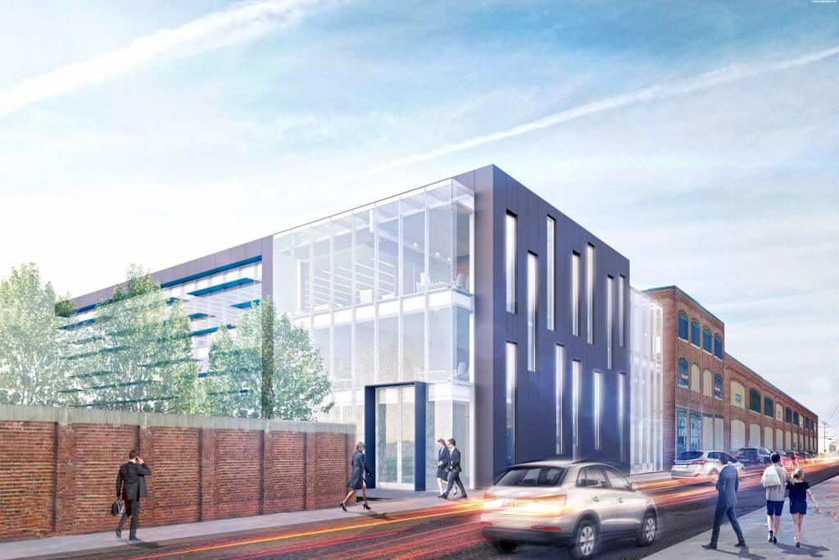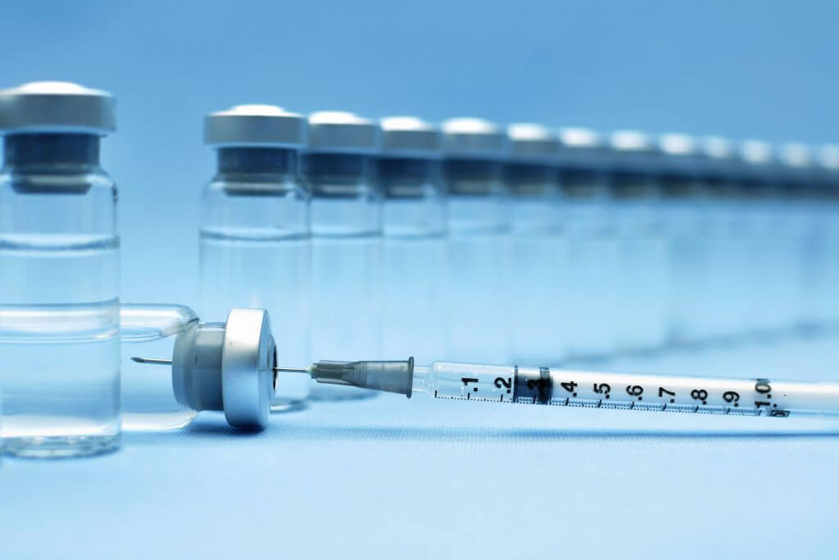Avid Bioservices
Read More
Greenfield Manufacturing Facility Concept Design
The concept design for this greenfield cGMP vaccine manufacturing facility focused on using commercially proven industry technologies and approaches to challenge existing corporate criteria and reduce capital and operating costs.
CRB provided process architecture, process engineering including process utilities and automation, simulation, and MEP engineering. The Process design deliverables included Process BFDs, PFDs, equipment list, optimized production schedule and process simulations, material balances, and adjacency diagrams. In addition, the team completed deliverables for Process and traditional Plant Utilities, HVAC, UFDs, load summaries, equipment list, facility layouts, architectural sections and building views, 3D renderings, GMP flows, a report narrative, and a local cost estimate.
The facility was designed to provide an increase in production capacity as future demand is expected to exceed current capacity. The project challenged corporate criteria to deliver a design that would meet global regulatory standards at a lower capital and operational cost.
The client and CRB team worked closely together through a series of day- and week-long workshops to explore as many technologies and approaches as possible. Options were evaluated based on risk, industry experience, variance from client criteria, and by expected cost to decide a basis of design.
A detailed process risk assessment was started early in the concept design project and was frequently revisited, updated, and consulted as the design progressed. This assessment proved to be a key tool to compare proposed process technologies with previous experiences and practices.
A key driver of the project was to utilize a process simulation tool (SchedulePro) to define a production schedule and optimize equipment utilization. Using the existing production schedule and product model as a starting point, the team was able to build a SchedulePro model and explore many permutations of process equipment and schedule constraints. This tool allowed the team to quickly and efficiently narrow in on the process bottlenecks and maximize equipment utilization. This enabled the team to find areas where equipment could be shared between two process trains, eliminating the need for additional process equipment. In addition, it confirmed the basis for process utilities requirements.
The process risk assessment and simulation allowed the team to define the process technology and equipment in order to produce an optimized facility layout. As reduced cost was a key driver of the project, the maximum utilization of process equipment allowed for a minimum amount of duplicated process equipment. This trickled down to the layout by enabling smaller sized classified areas, which further reduced the project cost. Through another series of workshops, the team developed and reviewed multiple layout options to define the key functional areas that were driving the overall layout. Once that step had been completed the team was able to optimize the space utilization to minimize the overall footprint while still meeting client’s key drivers for the project.
Project Details
Client
Confidential Client
Location
Europe
Square Meters
14,140
Cost
€ 128 million



