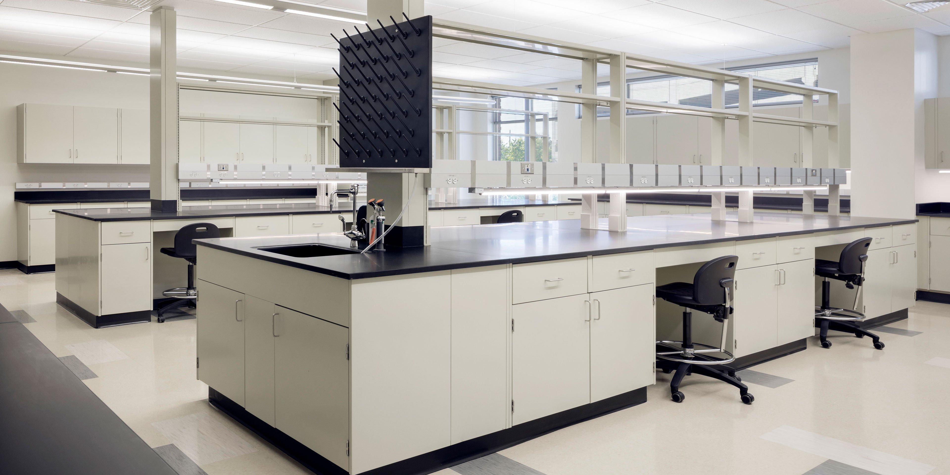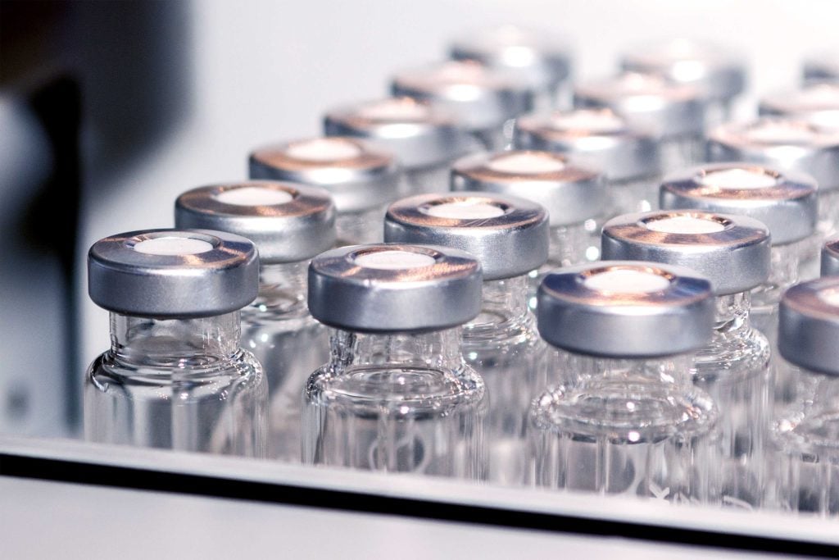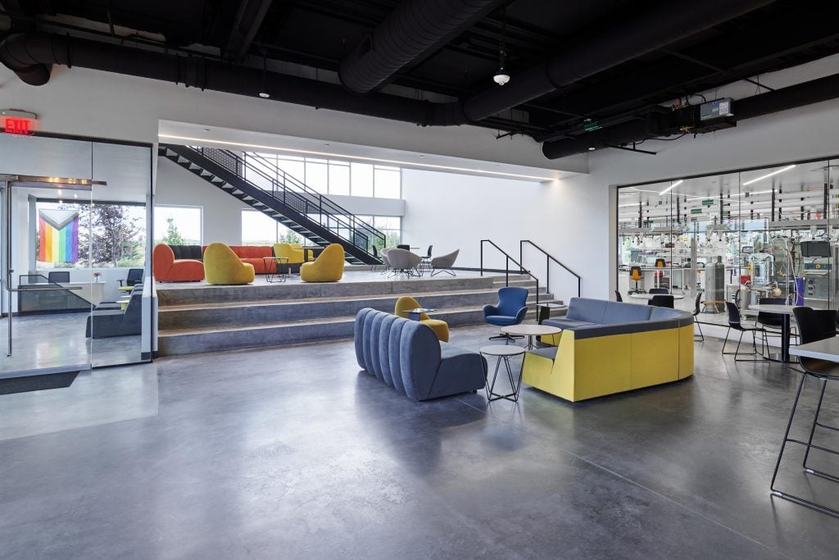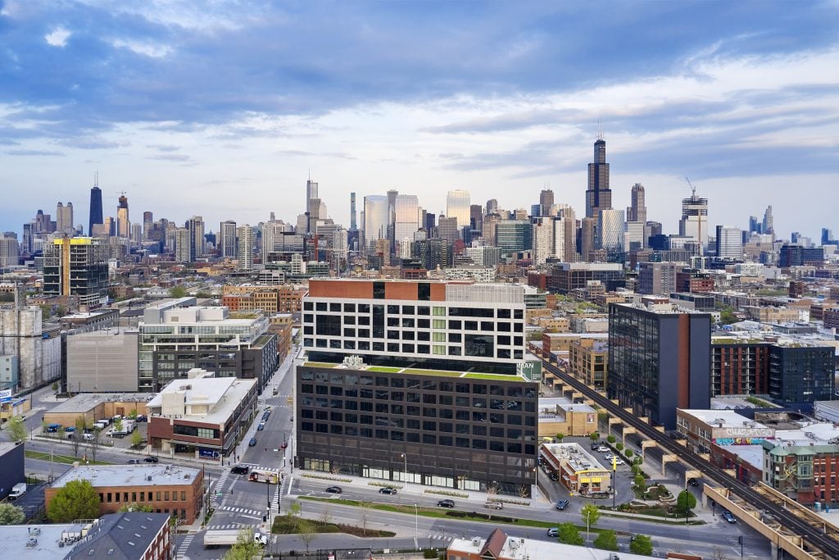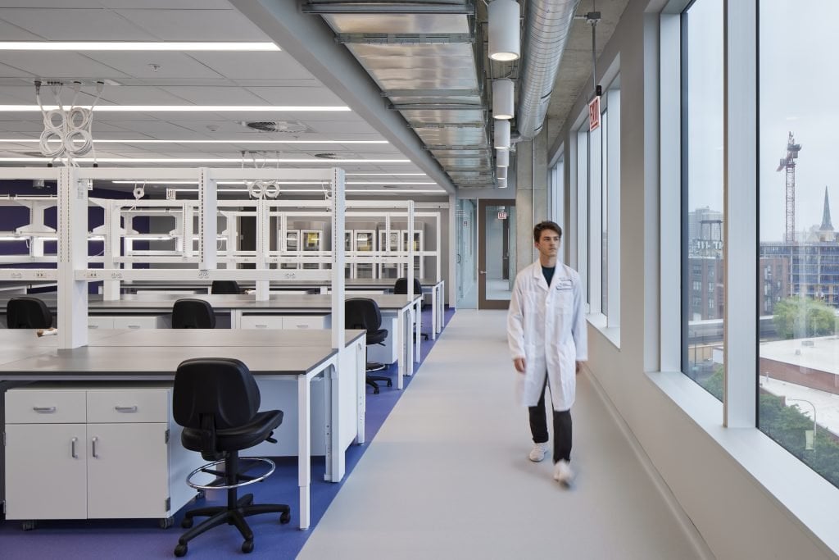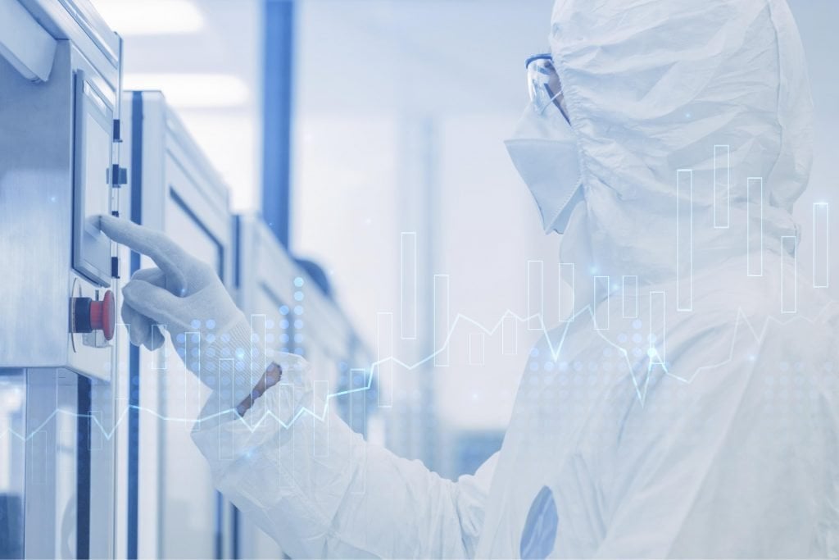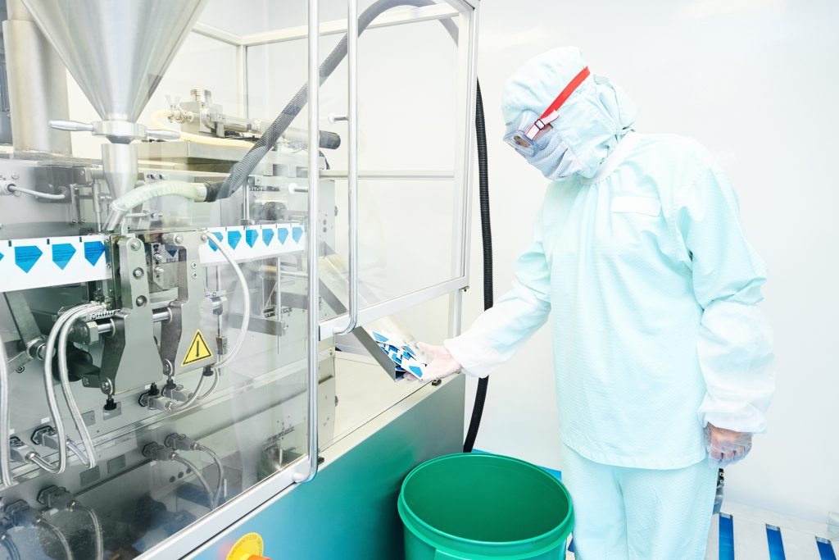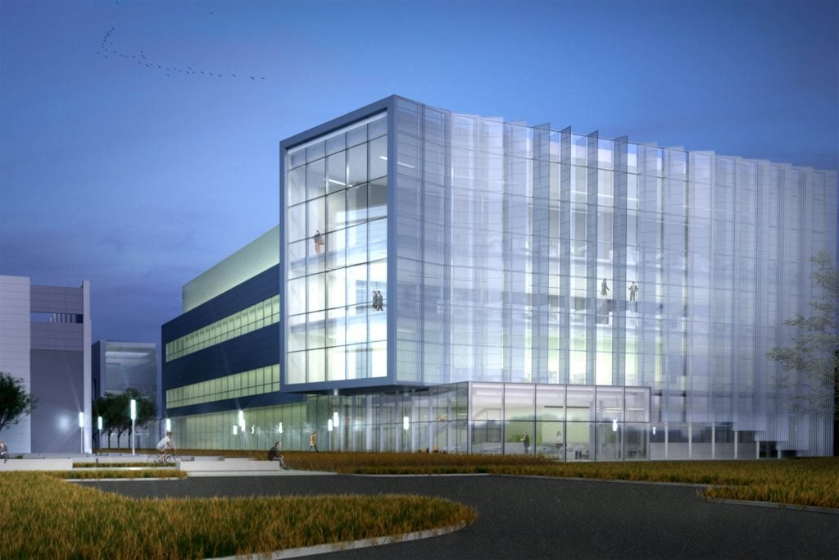CSL Seqirus
Read More
Bioscience Academic/Incubator Lab Design
In a unique partnership between the University of Colorado (CU) at Anschutz and the Fitzsimons Redevelopment Authority (FRA), the Bioscience 2 project brings to life the concept of “bench to bedside,” providing a multiuse greenfield facility for research, education and clinical care.
Selected to perform architecture, engineering, lab planning and construction administration on this design-build project, CRB was tasked with the challenge to design a space that would suit CU’s needs while addressing FRA’s need to entice private bioscience companies to bring their operations to the facility. Ultimately, the Bioscience 2 building needs to function as a university-incubator hybrid.
With laboratory space on all four floors, CRB performed detailed lab planning to optimize both teaching and research spaces. The College of Engineering’s Department of Bioengineering uses the first floor of Bioscience 2. As the program evolves, the design maximizes flexibility in teaching lab spaces. The program places a strong emphasis on biochemistry and human prosthesis as well as microbiology for human implantation. ClinImmune and iC42 Clinical Research and Development, public/private partnerships with the University, will occupy the second floor of the new building. These lab designs include clean rooms, wet labs, cell culture labs, mass spectrometry, hematology, as well as medical device prototyping and design labs.
The number and variety of stakeholders and tenants involved with the project posed one of its greatest challenges. Each had a unique set of needs and wants. By designing flexibility into the space, CRB was able to accommodate all parties involved and even anticipate needs for future use.
“The Bioscience 2 building will not only be home to the University’s innovative bioengineering program, it will provide a unique opportunity for commercial bioscience companies to interact on a daily basis with highly talented students from the university.” – Steve VanNurden, President and CEO, Fitzsimons Redevelopment Authority
Note: CRB is the laboratory planner on this project, working in conjunction with MOA Architects (the prime AE).
Project Details
Client
University of Colorado Anschutz
Location
Aurora, Colorado
Square Footage
112,200
Cost
$16.5 million



