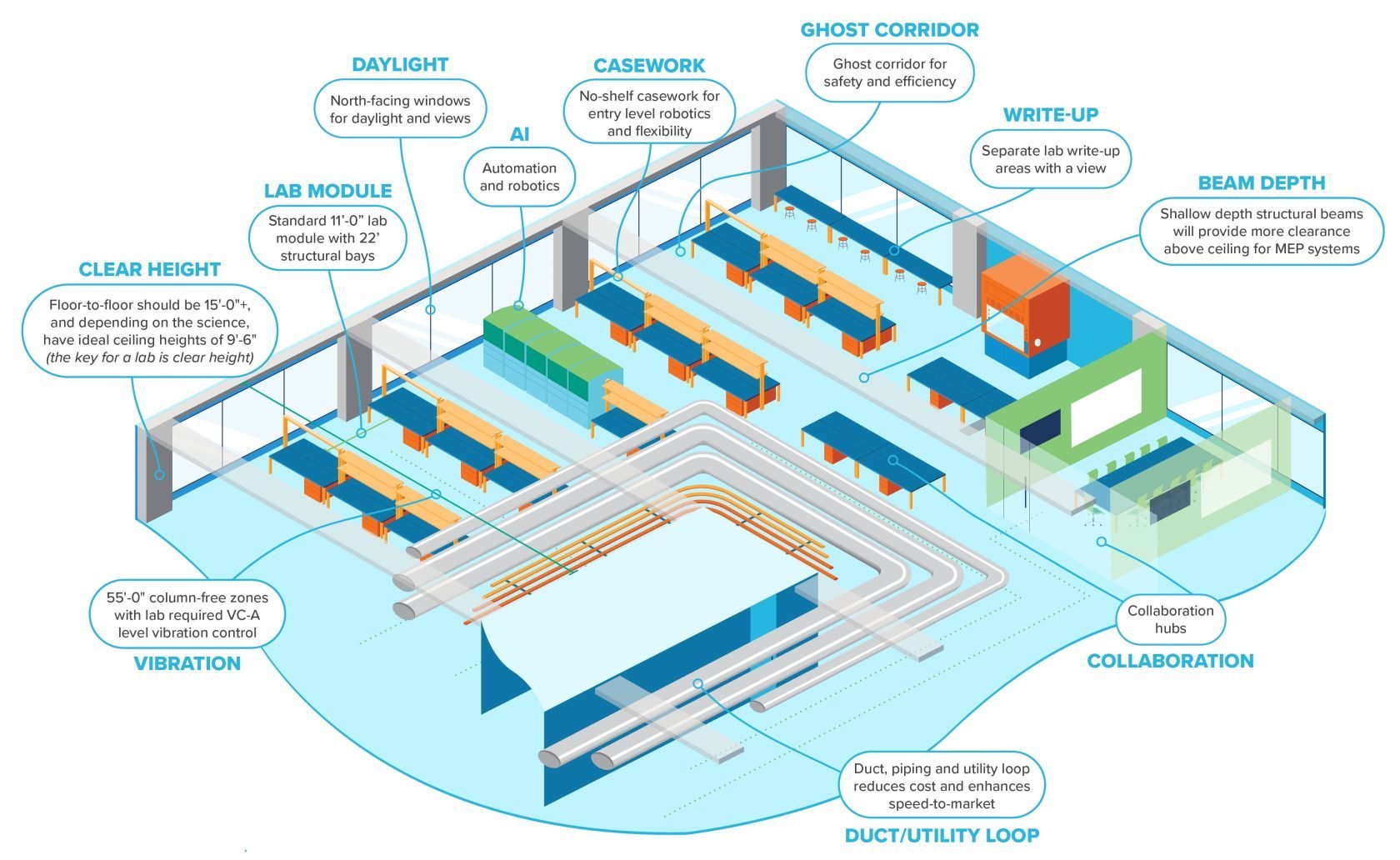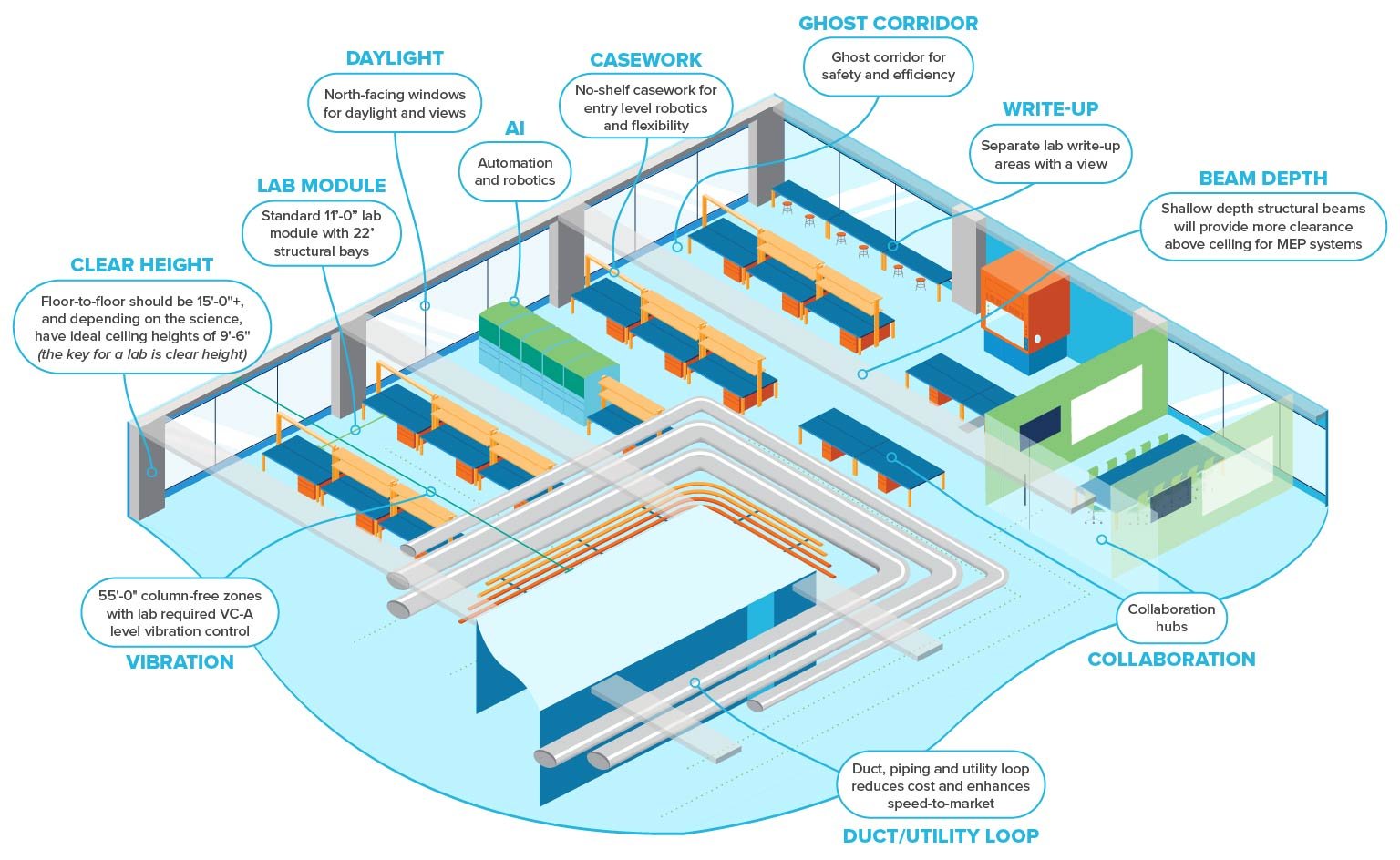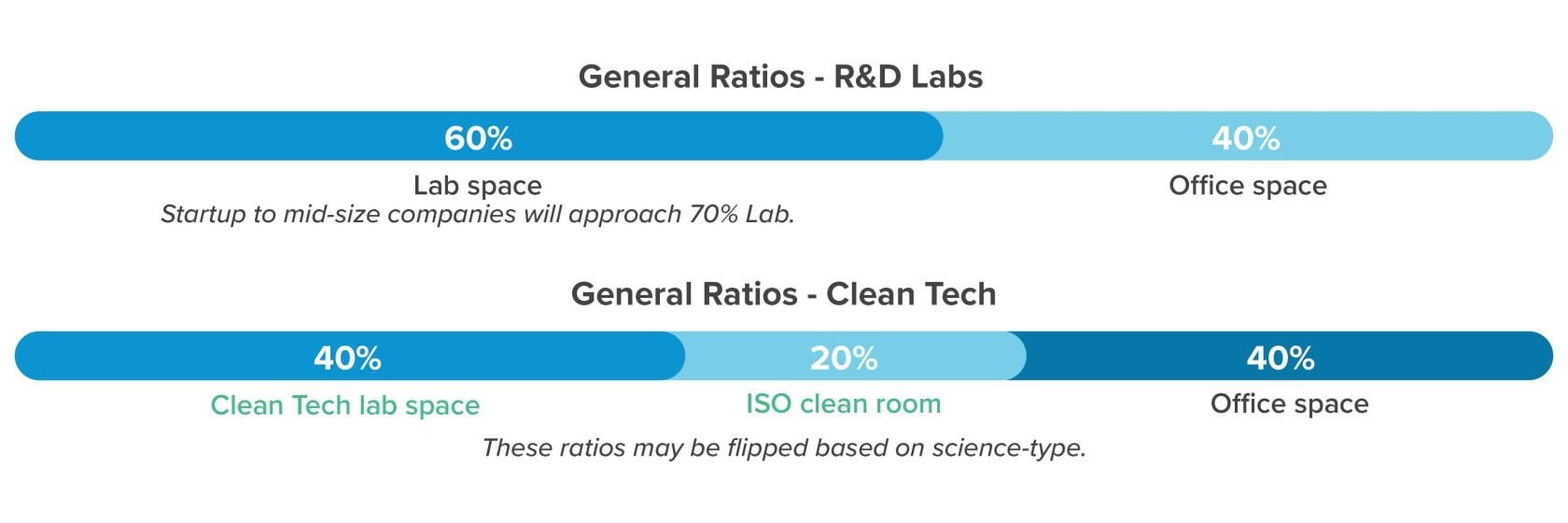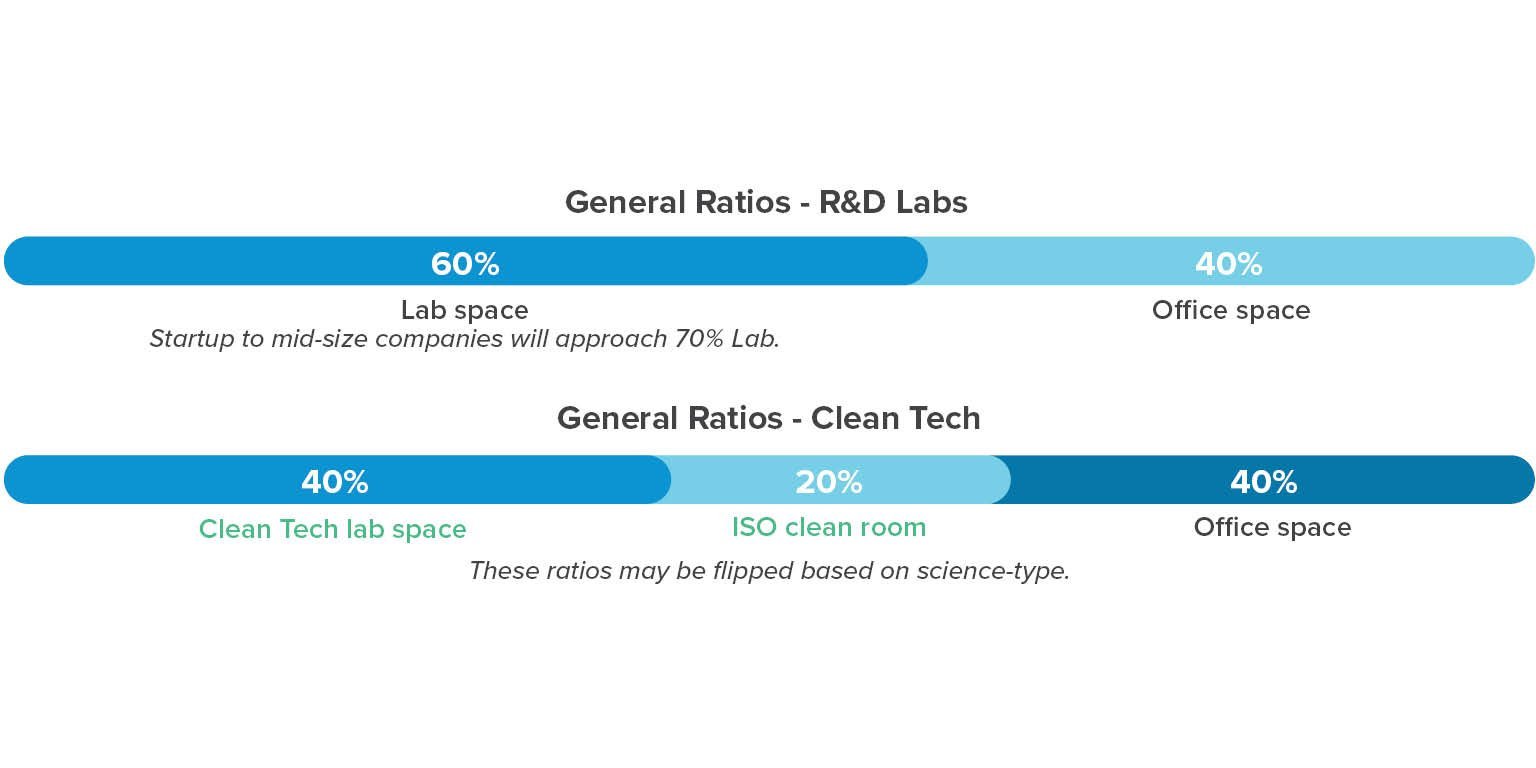
The need for R&D and life science lab space will continue on its growth trajectory. Innovation is on the rise, with scientists using traditional models in novel ways, and leveraging emerging technologies like AI to amplify their research.
It’s not surprising that many players are looking to invest in lab spaces, often in urban centers with proximity to the talent fostered by academic institutions, a key component of a lab ecosystem.
In this context, there can be pressure to maximize efficiencies in smaller spaces, introduce flexibility that allows for changing priorities and commercial pivots, and to increase the potential for collaboration between disciplines.
Repurposing an existing space to house a state-of-the-art lab is not for the faint of heart; existing buildings present unique challenges, from vibration to safety and floor-to-floor height limitations. That being said, the argument for converting is a solid one: it’s good for the environment, it’s a faster route to market, and it’s usually less expensive.
This article is a starting point to guide your decisions when evaluating a building as a potential lab conversion. It explores the baseline questions to answer, then dives into some unique solutions for the challenges these spaces can throw at a design and engineering team.
In evaluating a building’s potential for conversion into a successful lab space, we begin with a set of qualifying questions, mapped against benchmarking criteria. These can be divided into three areas: architecture, engineering, and safety. This is not simply a yes/no exercise, but an approach to identifying the areas that require further exploration or innovative solutions. Our team works together to solve any challenge a building might present. Once we have a clear picture of what’s required to create a lab, we can evaluate the potential success of a project based on expected budgets, timelines, and projected ROI.


Architectural approach
Through years of experience, we’ve developed some generalizations and benchmarks that are a solid place to start when evaluating a potential space from an architectural perspective.
Benchmarking data for selecting, converting, or designing a lab building
The following benchmarking data is intended for basic research and development laboratories from start-ups to established organizations.Floor plan shape and ratios
Begin by mapping out the required lab and office space. A ratio of 60% lab to 40% office space is a general recommendation; although start-ups and smaller companies might be closer to a 70:30 breakdown. Open-to-closed lab space sits at a similar ratio of 60:40. However, if you’re considering clean tech, this changes drastically to 20:80 for open-to-closed lab space.
Next, consider what the science might require for bench equipment vs floor equipment. Generally speaking, these might lean toward 70% bench, but the level of automation can shift this considerably in the other direction.
Finally, consider the optimal ratio of wet lab space vs dry lab that would suit the needs of the majority of potential users.


Column grid
A column grid that allows for casework and repeatable 11”-0” lab modules is ideal. Likewise, column-free mid-spans of 35”-50” will leave adequate space for bench and equipment zones. If this is unavailable, consider how to absorb columns in corridors.
Equipment
In addition to bench space, consider the floor space for large equipment. Factor in one fume hood for each 2-3 lab modules, and a 1:1:1 ratio for bench: equipment: biosafety cabinets for tissue culture suites.
Floor loading capacity
Equipment loads in lab spaces can be very heavy. Check for a minimum 100–PSF live load capacity.
Floor-to-floor heights
A minimum of 13”-0” clear will provide space for equipment and the mechanical systems needed in the ceiling space above. Anything less means you do not have an ideal 9′-6″ lab ceiling height, which may create an unsafe condition or equipment failures.
Case in Point: When searching for the right location for ICON (a global drug development partner) to expand its laboratory testing services, floor-to-floor heights were one of many considerations. The warehouse space selected for conversion was not without its challenges. Fortunately, the 34’ floor-to-floor heights allowed the team to design a mezzanine space to house the air handling equipment while maintaining the ideal 9’-6” lab ceiling height. The warehouse roof would have needed significant structural upgrades to accommodate the equipment, so this solution not only saved on initial costs but also offered flexibility for future modifications.
Vibration levels
Sensitive equipment is affected by vibration levels which can alter results. Ensure that vibration criteria meet VC-A levels. If not, obtain a heat map or consider the cost of the existing floor’s vibration tables or tuned mass damping systems.

Engineering approach
When looking to repurpose an existing space, the key is that engineering systems offer flexibility. Building owners don’t want to be limited to specific tenants based on the capabilities of the infrastructure systems.
At the same time, they can’t afford to accommodate every type of research client. The goal is to strive for balance: designing systems that can accommodate the majority of tenants, aiming to meet the needs of approximately 80% of those looking for research space.
The engineering team needs to evaluate several building infrastructure systems. Here are the critical aspects to consider:
Infrastructure
Utility needs will be significantly different from those of a typical office space. You’ll need to assess the availability of utilities from the grid. Likewise, most companies have sustainability goals that must be assessed and included across many aspects of the design, particularly when considering energy use and conservation.
Mechanical systems
Verify that the existing air handling units can support the 10x quantity of ventilation air labs typically required compared to office and support spaces.
Secondary heating and cooling systems are required to maintain the space conditions in the lab and support areas in addition to the ventilation airflow being provided. It is important to evaluate the core and shell hydronic systems to confirm the capacity of these secondary heating and cooling systems. They are generally 3x more demanding than office and support spaces.
Confirm the core and shell HVAC distribution systems have a pathway and clearance to provide the ventilation and exhaust airflow and hydronic utilities that are required for lab spaces. Look for pathways for the general and specialized lab exhaust systems to get to the roof. There are some limitations on manifolding within fire control areas depending on the local codes.
Look to centralize the HVAC equipment in the core and shell infrastructure to free up valuable real estate on the tenant floor. Manifolding of HVAC equipment offers redundancy, lower initial costs, scalable expansion, optimal serviceability, and operational improvement opportunities for potential tenants.
Case in Point: Greenfield projects typically offer ideal floor-to-floor heights, but there are efficiencies to be gained by using multiple vertical raceways for distribution systems. This minimizes size and spreads the load out across a larger area. As science and lab requirements change, smaller systems result in lower initial costs and increased flexibility for future fit-outs.
Electrical systems
Depending on the type of space – open lab or freezer room, for example – the required wattage per square foot for plug loads, standby power and HVAC loads will vary considerably.
Plumbing
Domestic and pure water supply throughout the lab space will be critical, as well as a sufficient waste system; drainage fixture units at .0033dfu/sf are a good benchmark. Likewise, consider piping for local or central gasses.

Safety considerations
Lab safety is a complex issue that requires close, individual assessment.
Chemical storage and movement
Evaluate the loading docks and freight elevators that service the building. A minimum of two box truck-sized bays is ideal, as is a separate freight elevator with a minimum 5′-0″ width and 8’-0” height that can be depended on for the movement of lab equipment. Most locations will have code requirements for storing hazardous chemicals on lower floors, making a plan for this storage, movement of chemicals, and smaller storage units on lab floors essential—and a key strategy to understand and employ properly.
Fire ratings
Labs inherently have hazardous materials. The building code requires various zones within a building to separate the hazardous areas from others. The construction of the walls must have the proper fire ratings to provide this segregation. It is important to investigate the building’s structural system as well. In many cases, these fire ratings must also transfer into your columns and floor slabs to maintain safety in a lab setting.
Case in Point: Single-story conversions are ideal when it comes to managing the movement and storage of hazardous chemicals and waste. At BioLabs in Dallas, the 37,000-square-foot facility is on one floor, offering easy access to the loading dock that meets all tenants’ needs.
Exploring a lab conversion project?
While these cover the technical aspects of converting a building into lab space, every project will have unique challenges. All can be solved with creative/innovative approaches; this is where budget and schedule will come into play. An integrated team from CRB offers a wealth of experience to help navigate the complexities and develop solutions for a successful outcome. Contact us to learn more.





