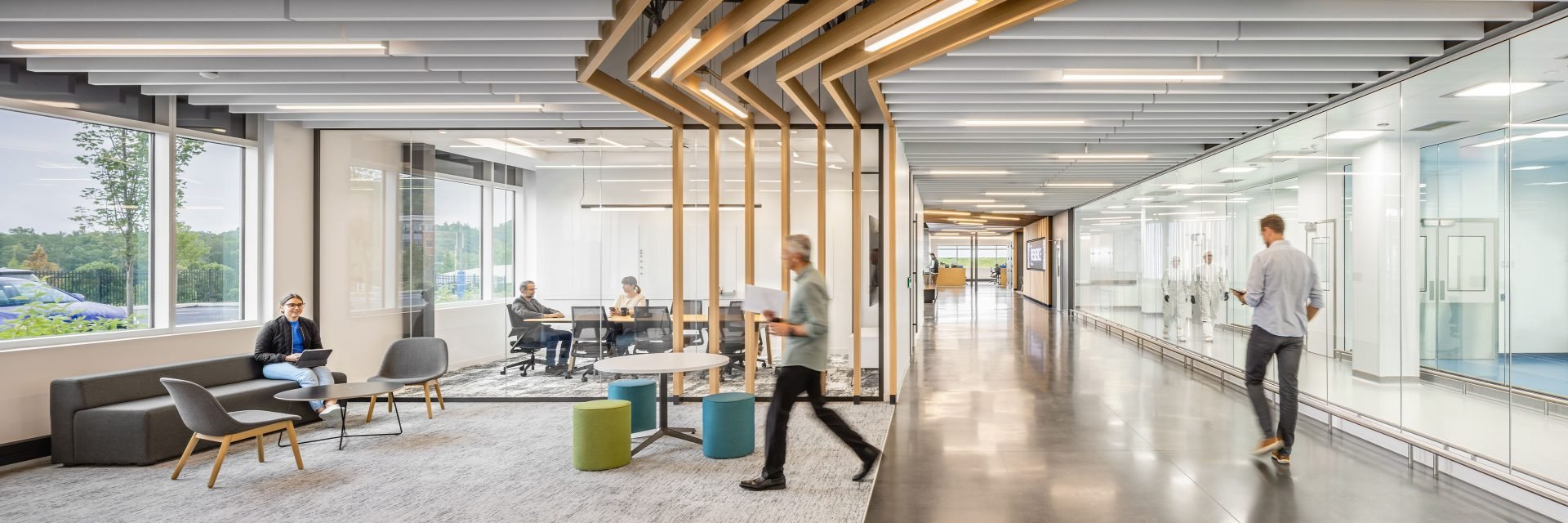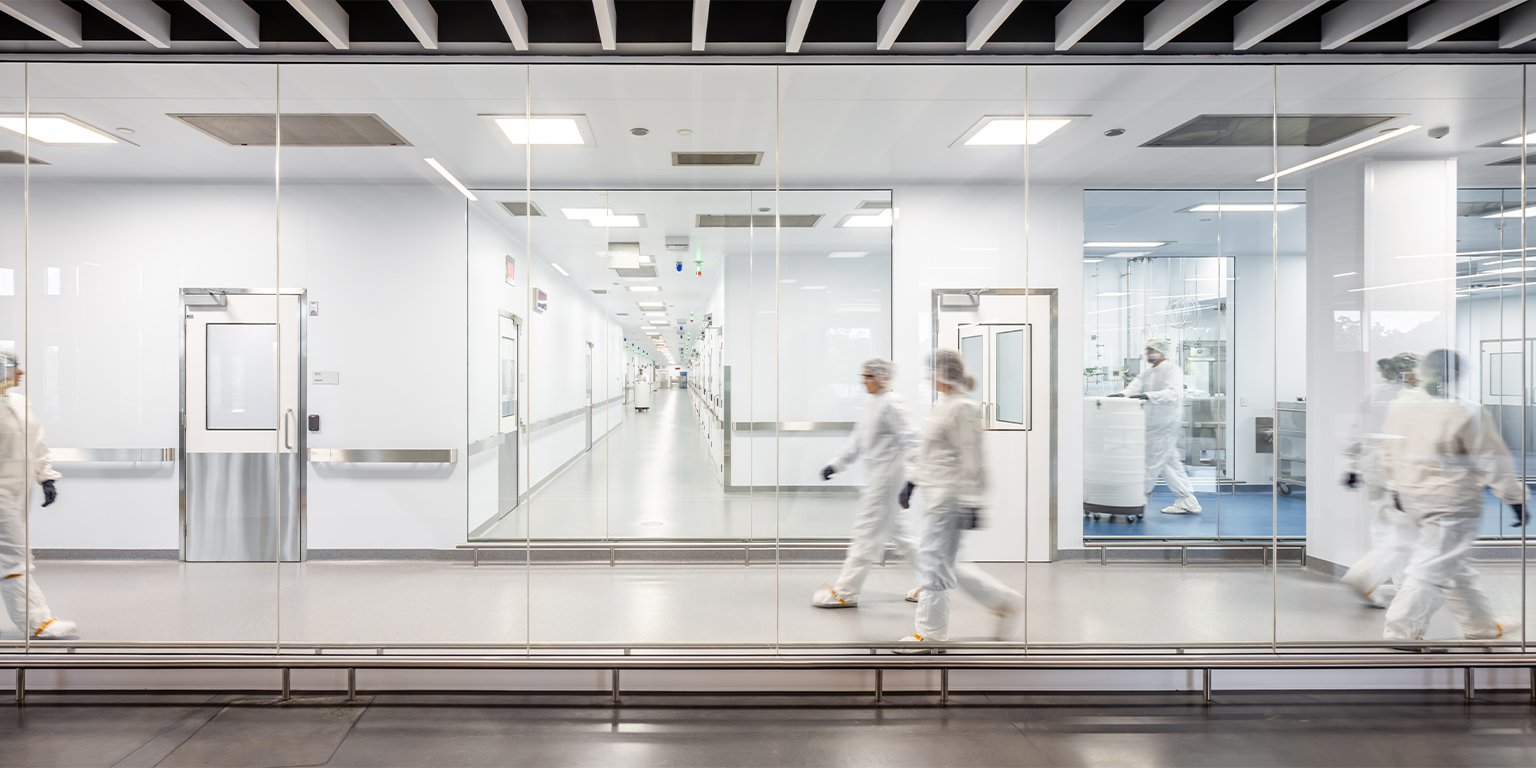
Interior design for life sciences environmentsWhere science, creativity, and business are seamless.
Read More
Where science, creativity, and business are seamless.
Read More
Life sciences facilities are unique workspaces that combine office space with highly specialized laboratory, research, and manufacturing areas. In this article, we explore the many roles lighting design plays to enhance the variety of activities that take place at these innovative companies—while at the same time improving energy efficiency and supporting employee wellness.
Lighting is a design tool that is both functional and aesthetic. Purpose, position and light quality work together to support productivity across an organization. Yet it’s also used to create impact, communicate a company’s ethos and brand, and encourage innovation.
An effective lighting plan requires the talents of electrical engineers, lighting designers, architects, and interior designers. Together, these teams plan for everything from power to lighting quality; lighting controls to daylighting calculations; function to visual comfort, mood, and performance. Here we look in detail at how a lighting plan, and the experts that devise it, deliver a successful end result.
In any working environment, there are different roles, and even different tasks within those roles. A diverse lighting environment offers choice and allows people to make adjustments as needed to suit their own needs and working style.
A primary consideration is visual performance. What are people doing in each space? A lab bench will require very different lighting from an office desk, and a collaboration space will differ from a reception area. There is no ‘one-size-fits-all’, and a lighting plan reflects this throughout every corner of a facility.
Visual comfort is woven throughout our process, and it’s tightly linked to performance. Well-designed lighting supports the work (and the eyesight) of people in a space; brightness, direction, color, and the ability to adjust lighting are important factors to making light comfortable for users.
With the introduction of LED color tunable light fixtures, users are offered even greater control over their comfort as it allows them to mimic natural light. Many find it useful to adjust their light over the course of a long work day, especially when they are unable to take a break outdoors.
In a life sciences facility, correctly lighting a research lab space is critical. Scientists need to see detail and accurate color, otherwise the results of their work may be affected. Color accuracy is measured with the Color Rendering Index (CRI).
Color rendering indicates how accurately a light source reveals the true color of an object. The Color Rendering Index (CRI) is a way to measure light against a standard of natural sunlight. Natural sunlight shows a true color and has an index of 100. In lab spaces, the industry standard is set at a minimum CRI of 80. At CRB, we aim for 90 or above.
Lab space planning is largely driven by lab modules, equipment locations, and fixed support elements. Correct placement of lighting is critical for work performed in the space. Interior design teams and lab planners coordinate the location of the lab bench and light source to avoid shadows on the lab bench. In addition, a well-designed lighting environment supports changes that may be needed in technical spaces to accommodate evolving science. The ability to reconfigure the space is always accounted for in a plan.
As labs and cleanrooms are very brightly lit by design, the transition spaces between these and other areas in a building are an important consideration for visual comfort and safety. Lighting just outside a lab is selected to avoid a jarring experience when entering or exiting a lab space.
Manufacturing facilities in particular, tend to have long perimeter corridors that allow people to circulate outside of cleanrooms. These offer opportunities for branding moments, design elements, lighting design, and often, daylighting. In developing the space for Iovance Biotherapeutics, we introduced digital screens and seating areas that allow the company to provide information to tours of patients, investors, and visitors. Cleanrooms have switchable glass windows that provide daylight but can be transitioned to opaque when needed for privacy and security.
When designing for open and enclosed office space, we use light to enhance productivity, wellbeing and mood. This is achieved through layered lighting: ambient light, accent light, decorative and task lighting. Light can also be used to help differentiate areas and provide visual hierarchy to different spaces and their functions.
Large open spaces and conference rooms require lighting zones that can be controlled separately. In these cases, we can create ‘scenes’: pre-sets that allow for a variety of lighting settings in a single space. These often mimic daylight and can be tied to circadian rhythms to enhance employee wellbeing.
As part of lighting plans, we can introduce automatic controls, for example, motion detectors and timers that reduce energy usage by turning lights off when no one is using them. Likewise, lighting controls can be timed to meet lighting needs over the course of the day, increasing in brightness as the daylight recedes. Manual controls give users the ability to adjust lighting to meet tasks and comfort at their workspace.
Correlated Color Temperature (CCT) of light is measured in Kelvin (K) and is a rating of how the light ‘looks’ to people. As the K increases, color will change from yellow to white to an almost blue-ish color. Yellow light is commonly described as warm, while white to blue is cool. Research has shown that cool light helps keep people more alert (and thus more productive), while changing to warmer lights in the evening or in a relaxation space helps people to relax.
In a lab environment, cooler light temperatures of 4000K support the high level of focus required by scientists in the space, where in amenity spaces, a warmer color temperature of 2700K-3000K works well. For open and enclosed offices, the target is typically a range of 3000K-3500K. This has a positive effect on mood and productivity.
Tunable lighting allows users to change color temperature and can be incorporated as part of the preset ‘scenes.’ Likewise, in meeting rooms and large gathering spaces where a company may host an ‘all hands’, ‘scenes’ are set to optimize lighting for different scenarios: presentations, learning sessions or team collaboration.
On every project, we maximize the use of daylighting and exterior views to offer a feeling of connection to the outdoors to as many people as possible. It’s part of a human-centric design approach, which is recognized in WELL certification, geared toward employee wellness and comfort.
Floor-to-ceiling windows offer employees a connection to the outdoors and provide the natural light that’s essential to well-being.
The integration of artificial lighting and daylight is a key consideration in design. While daylight is optimal for psychological and biological considerations like circadian rhythms, including tunable light that can be adjusted to mimic natural daylight is essential. Lighting this way helps people stay more alert, productive and happy; and it even affects our sleep. If we don’t get enough daylight (or simulated daylight), it affects the quality of sleep at night.
LEED certification has traditionally been focused on energy efficiency, and encourages the use of natural light, automated lighting controls, and energy rated bulbs and fixtures to reduce ongoing energy consumption and costs. Likewise, shades and glazing improve energy efficiency by reducing heat loads (and the need to run cooling systems) in warmer climates.
However, in addition to energy efficiency parameters, LEED initiatives overlap with WELL in many areas. LEED requirements include indoor environmental quality: setting CRI standards, lighting controls and restricting glare—all factors that improve employee comfort and safety.
Why does glare matter? Visual comfort. Glare results when a bright light is contained in a small fixture. This increases the intensity of the light, which is hard on the eye. A larger fixture diffuses the brightness and reduces glare. Issues like glare are solved through the iterative process between interior design and engineering, where the two work hand-in-hand to achieve a result that’s design-forward and comfortable.


Resilience’s clean rooms are brightly lit with a CRI of 90 to ensure color accuracy for scientists.
Resilience is a life sciences technology company that offers end-to-end manufacturing solutions to bridge the gap between scientific discovery and the delivery of medicine to patients.
CRB partnered with Resilience to build a state-of-the-art CDMO facility in Marlborough, MA. This 93,000 square foot facility offers lab, manufacturing and administrative spaces to meet the needs of a variety of clients. With many clients under the same roof; part of CRB’s brief was to create a remarkable facility that conveys Resilience’s culture, capabilities, and innovation.
Lighting design solutions:
Life sciences is an exciting and constantly changing sector that attracts the best and the brightest minds. Companies are working hard to attract and retain them. So, in addition to having very specific needs to do their work well, there is also an expectation on what a ‘modern’ workspace looks and feels like, and what amenities it offers.
What’s more, our clients welcome a variety of visitors through their doors, from employees and academics, to patients and even investors. A CDMO, looking to impress potential clients, wants to convey a message of success, and show the company’s culture through the facility design.
Lighting is an aspect of design that permeates everything from productivity to performance, comfort and wellbeing, energy efficiency and brand impact. Our successful designs at CRB are the result of collaboration between interior designers and architects, engineers, and lab design teams. Together, we create facilities that truly make an impact.
When you’re ready to start, reach out to our team of specialists, who are here to help light the way to a successful project.