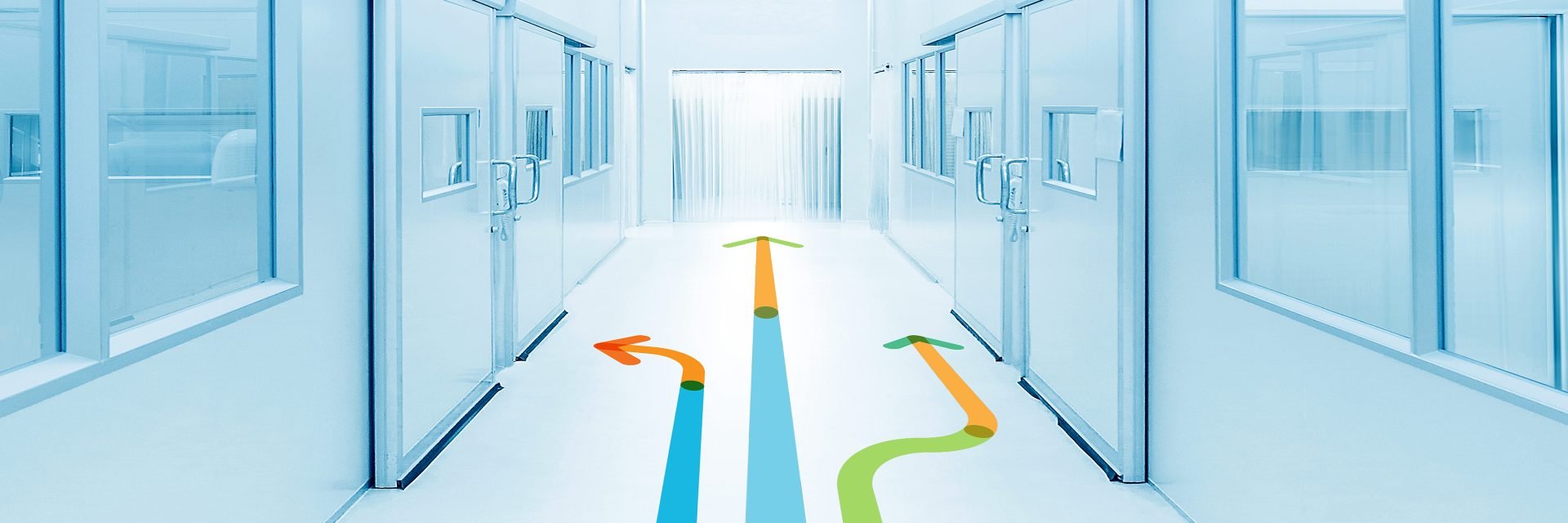
Improving ATMP manufacturing facilities’ function and operating experience with wayfinding
Wayfinding, a concept common in design, holds significant potential within manufacturing facilities. Incorporating wayfinding into ATMP spaces, designers can optimize layouts to meet production needs, comply with regulations, and enhance the overall flow.
Driving at high speeds on a highway across a city requires making multiple decisions every second. Your life—and the lives of others—depends on the design, placement, and accuracy of the highway’s markings, signage, lane spacing, and on-ramps. This is an everyday example of what is known as wayfinding, the process of using visual cues and spatial elements to direct flow. Architects are leveraging intuitive facility design and wayfinding to optimize spaces for production and for the people who use them.
You can easily compare highway driving to the high-stakes and complex nature of operating an advanced therapy medicinal product (ATMP) facility, where patients’ lives are on the line. When wayfinding is integrated into the design of a manufacturing facility, the results can both improve the human experience in the workspace, as well as enhance the functionality of the space, without detracting from cGMP compliance.
It’s a move away from the manufacturing facility composed of never-ending corridors and white walls with few windows between rooms and no views to the outside world. This environment isn’t conducive to a positive and productive workday. While sterility is necessary for manufacturing facilities, there is no reason that workspaces need to look and feel sterile. Even seemingly small design elements can improve an operator’s daily experience.
This is where designers of manufacturing facilities come in. Capitalizing on their understanding of the manufacturing process, they can address manufacturing requirements, support regulatory compliance, and improve the flows on the production floor. Just as importantly, these design elements create vibrant facilities that attract skilled workers and keep them engaged and happy. While wayfinding is not yet common in manufacturing facilities, laboratories and amenity spaces already use wayfinding in planning and design to signify different equipment or common spaces, all while providing a more pleasant work environment.
Why wayfinding is crucial for ATMP manufacturing
The ATMP manufacturing process differs from traditional biotech manufacturing for therapeutic proteins, such as a monoclonal antibody (mAb). Unlike mAbs, autologous (i.e., patient-specific) cell therapy still largely relies on open aseptic processing involving multiple skilled operators.
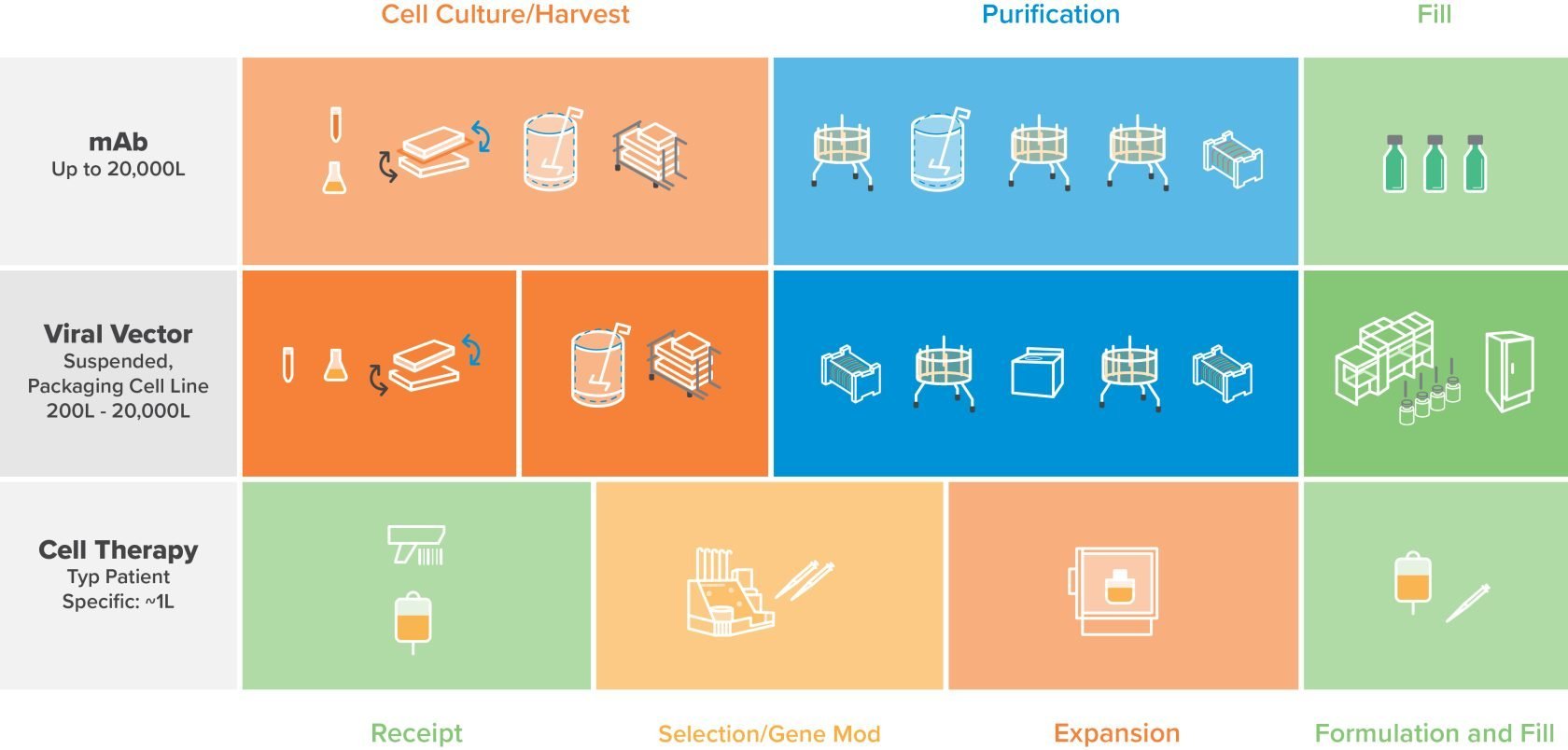
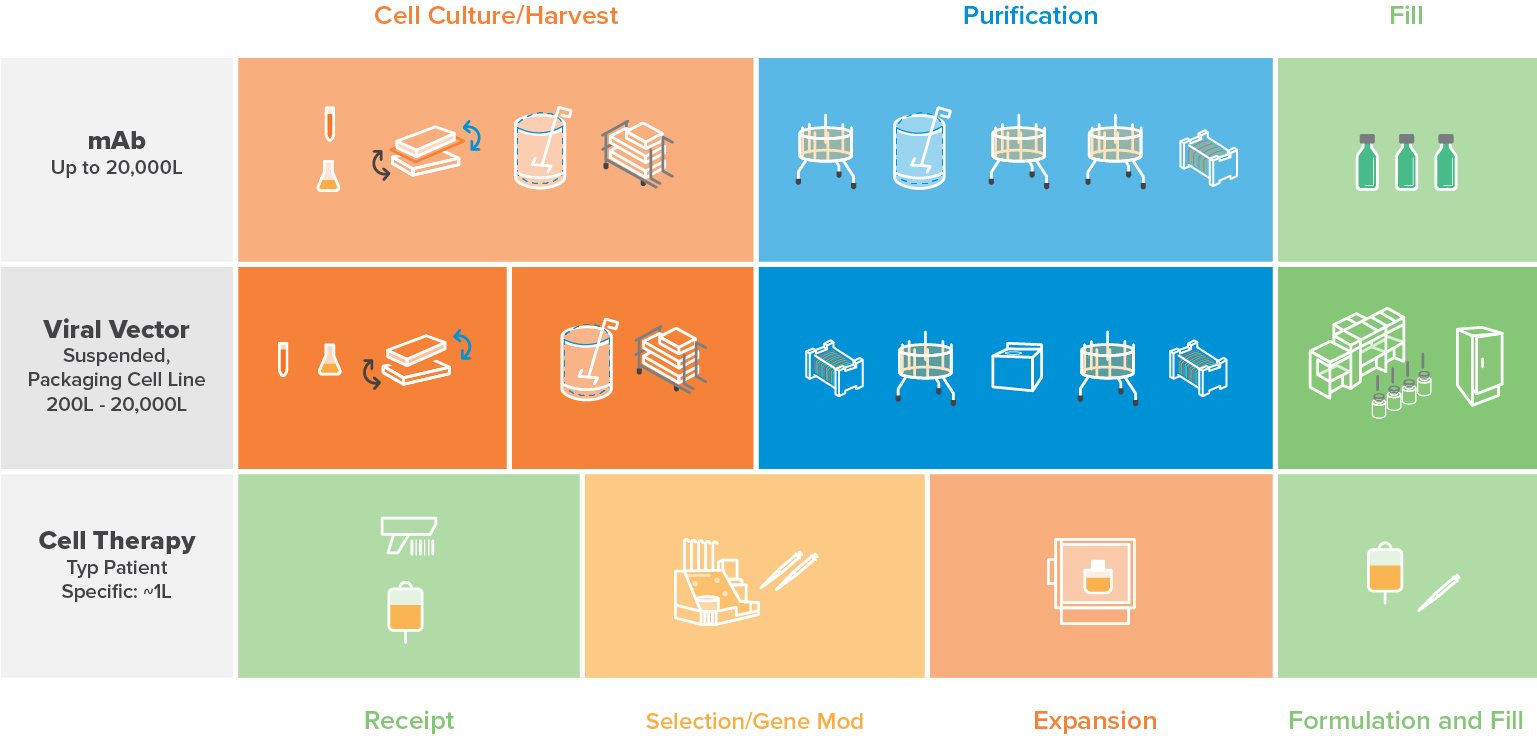
A patient’s cells are both the starting material and the product—these cells are modified, expanded, formulated, and transfused back into the patient. Manufacturers must maintain sterility and cell viability throughout the process, and the personalized nature of this therapy depends on preventing contamination of, and mix-ups between, patient batches. Batch size is limited and a scale-out approach is the norm, rather than the traditional scale-up seen for mAbs.
With multiple operators conducting open processes in confined spaces, and with multiple patient batches in production inside the same facility, manufacturers are under tremendous pressure to “design out” potential risks and establish a facility that’s safe, flexible, and optimized for reliable processing. In conjunction with thoughtful and intentional planning principles, designers use wayfinding to help address these challenges and make more inspiring workspaces.
Here are a few of the many design elements we keep in mind when planning a safe, functional, and vibrant ATMP manufacturing facility. It’s important to note that the earlier you incorporate these into your planning process, the more synergy you’ll find between all the elements of your operations—and the happier your workforce will be.
Wayfinding saves decision-making for when it counts
In its simplest form, wayfinding is the way people get from one location to another. It encompasses the cues—visual and otherwise—that allow people to evaluate a space and make decisions on orientation and movement. Designers use wayfinding to provide visual dominance to pathways and create hierarchies of movement, reinforcing a process through different cues and information.
These design strategies evoke a sense of spatial organization and allow operators to visually understand the process planning and environment of those spaces by tapping into human intuition and our innate understanding of space. In the way that white traditionally evokes cleanliness, these different design elements can evoke hierarchy and organization.
Wayfinding promotes efficiencies and improves product safety
Operator disorientation in an ATMP manufacturing facility poses a significant threat to patient safety. Because autologous cell therapies are patient-specific, operators must minimize the risk of mix-ups and cross-contamination while maintaining chain of custody and chain of identity. Thoughtful planning emphasized with wayfinding can help with this imperative, where the design of the space communicates to the operators as they flow through, ensuring they always know where to go from the moment they receive patient material to the point it leaves the facility.
Wayfinding only works effectively when in conjunction with thoughtful planning. Designers with a strong understanding of these different parameters and inherent risks of each step can use design to facilitate the process. We can plan these adjacencies in a way that supports the process flows and helps minimize those risks.
Inefficiencies in the process caused by the design, even small ones, multiply as the process scales out to meet demand. Ideally, good design identifies and corrects these as early as possible.
Use of color can create spatial hierarchy
The typical cleanroom has a limited palette of stainless-steel equipment and white surfaces that connotes sterility, but the use of these colors is not based on scientific studies. When it comes to cleaning validation, testing, and the actual cleanability and particle counts of a room, regulatory requirements don’t specify a color standard. This ingrained association has led material vendors to adopt white as the only colors available for cleanroom products.
Expand the color palette in a meaningful, intentional way can improve the function of the space, as well as the quality of the working environment. A lot of materials used to produce cleanroom components are versatile. For example, many cleanroom floors are not typically white and can easily be made with epoxy and resins that come in a variety of colors. The challenge here may be less about the materials and more about finding trade partners and vendors willing to expand what they currently provide.
The working environment affects human productivity
Operators will remain a vital resource in a manufacturing facility, particularly for ATMP production for which the processes are still largely open and manual. Traditionally, they’ve spent hours in layered gowning, often in a monotonous environment, performing manual operations that demand a high level of focus. This set-up often leaves them without essential frames of reference: in multiple layers of aseptic gowning, a mask, gloves, and safety glasses, an operator’s senses are restricted primarily to vision, but they’re also in rooms without natural lighting and exterior views.
Devoid of enough sensory input, they—and their work—might suffer. From that perspective, investing in a positive operator experience is well worth the investment. Functional design can improve the needs of operators by engaging their senses, orienting them within their environment, and connecting them to others in the room and to their co-workers outside the room.
Design can help attract and keep good talent
Experienced ATMP manufacturing talent is a rare commodity, leading to competition and the need to provide attractive benefits to potential employees. Companies should consider what they can add to typical benefits and career growth paths to differentiate themselves.
As mentioned above, design strategies can benefit the entire facility by increasing productivity, minimizing errors, and ensuring the comfort and wellness of employees—which, in turn, helps attract and retain people. These elements include windows to provide daylight and sightlines to other areas of the facility, creating connections between areas within the entire building that can showcase the science and culture of a cell and gene therapy manufacturing facility.
Wayfinding in action: Inside an autologous cell therapy manufacturing suite
A confidential cell therapy client partnered with us to enhance the flow and function of workers and materials in their facility using a risk-based design approach. By looking at the sequence of process steps, we developed an understanding of how the materials and personnel flow from one activity to the next. This gave us a good idea of where the risks lay and allowed us to configure the room to minimize those risks. We then incorporated wayfinding techniques to clarify and enhance these planning strategies.
We started by studying the risk of mix-ups
Our client anticipated increased demand and felt anxious about the risks and challenges involved in scaling out. As we worked with them to minimize risks and set them up for scalability and efficiency, our first step was to understand the parameters.
This facility uses a multiple-cell process workstation approach with shared common equipment and a unidirectional flow of material through the manufacturing suite, with clear points of entry and exit. Given these parameters, the risks include the potential for mix-ups between different patient-specific batches and cross-contamination, given that the manufacturing process may include open aseptic processing.
Before moving forward, we established the baseline state
The manufacturing suite includes workstation lanes on each side of the suite with shared equipment at the end of each lane. Operators are moving through and between workstations. This animation shows the flow of personnel, materials, and waste.
Although personnel and materials have a unidirectional flow, there is considerable movement within the suite between workstations and the shared equipment areas. This increases the risk of mix-ups and cross-contamination if product were to enter the wrong workstation.
The workflow could lead to headaches for our client, who’d need to engage in considerable, and uninterrupted, procedural control to manage these risks.
This groundwork led to an improved design
We improved the design to reduce the chance of mix-ups and cross-contamination, orchestrate the flows to make the process smoother, avoid multiplying inefficiencies, and provide an enjoyable work environment.
Understanding how the process flows from unit operation to unit operation and using the same square footage as the baseline state, we altered the dimensions of the room to provide a more organized workflow. We moved the shared equipment from the ends of the workstation lanes to a central shared equipment aisle. This creates a split circulation path dedicated to the lane of each workstation. The shared equipment is more central, so operators access this area perpendicular to the general flow; they avoid crossing other workstations and the back-and-forth flow through the length of the room is eliminated.
This design reinforces unidirectional flow and provides a modular and expandable solution to change the length of the space to meet the number of workstations desired.
Wayfinding elements to emphasize the planning
Visual cues and other wayfinding elements build on these spatial planning improvements. They make it clear where an operator needs to move and differentiate common areas from work areas.
A color and a marker or number identifies each workstation and its related equipment. The circulation path is depicted through floor and wall treatments for both the individual flows of each workstation and the overall unidirectional flow through the suite.
These visual cues produce a hierarchy, laying out movement patterns and distinguishing different process components, making it easy for operators to navigate the space. These planning and visual concepts are complementary, working together to reduce risk, improve efficiency, provide a more stimulating work environment, and allow employees on the outside of the suite to view the workspace.
Showcasing a vibrant and healthy culture
These process-oriented design considerations within the manufacturing space, along with strategic visual connections to adjacent areas of the facility, allow workers inside and outside the manufacturing suite celebrate the science and culture of the facility
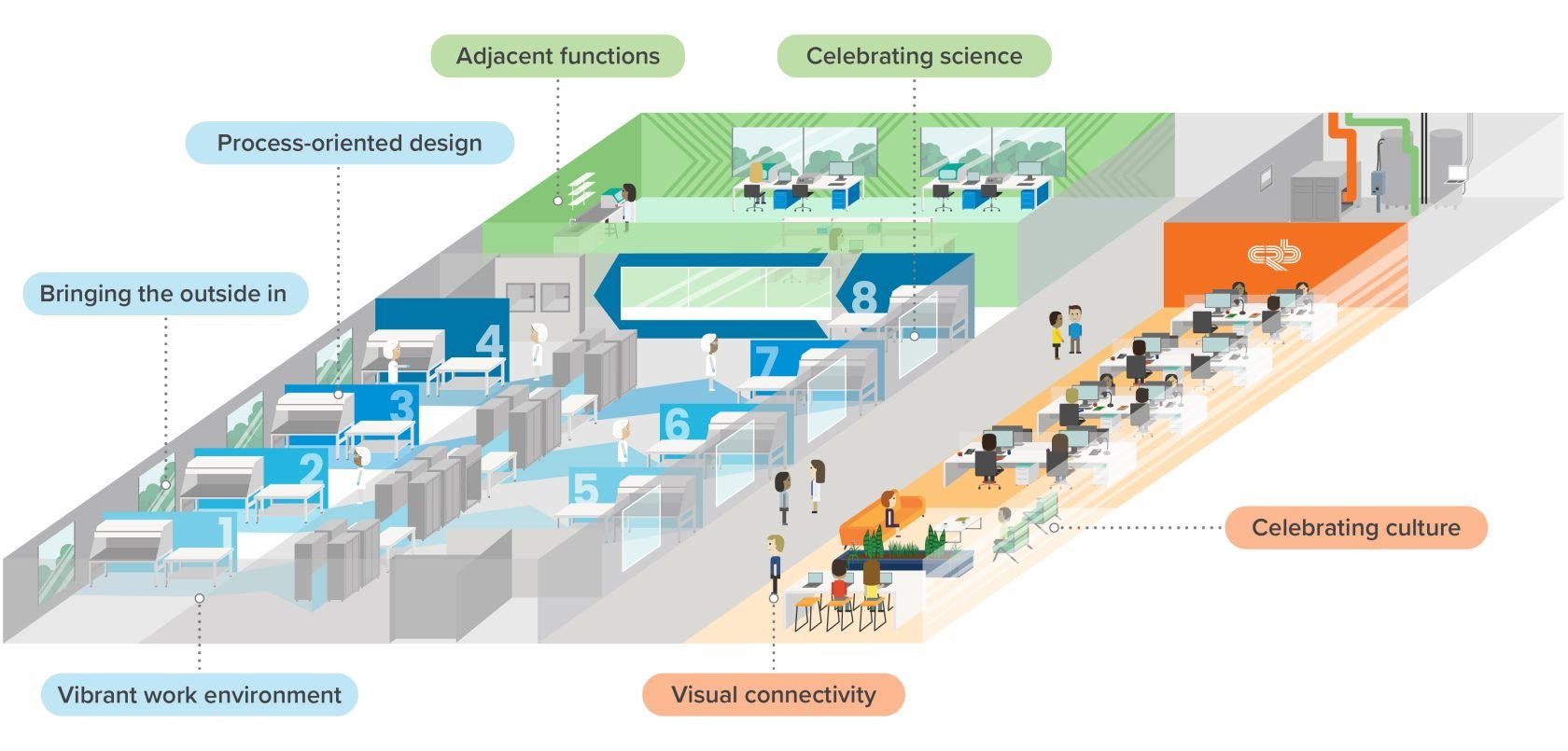
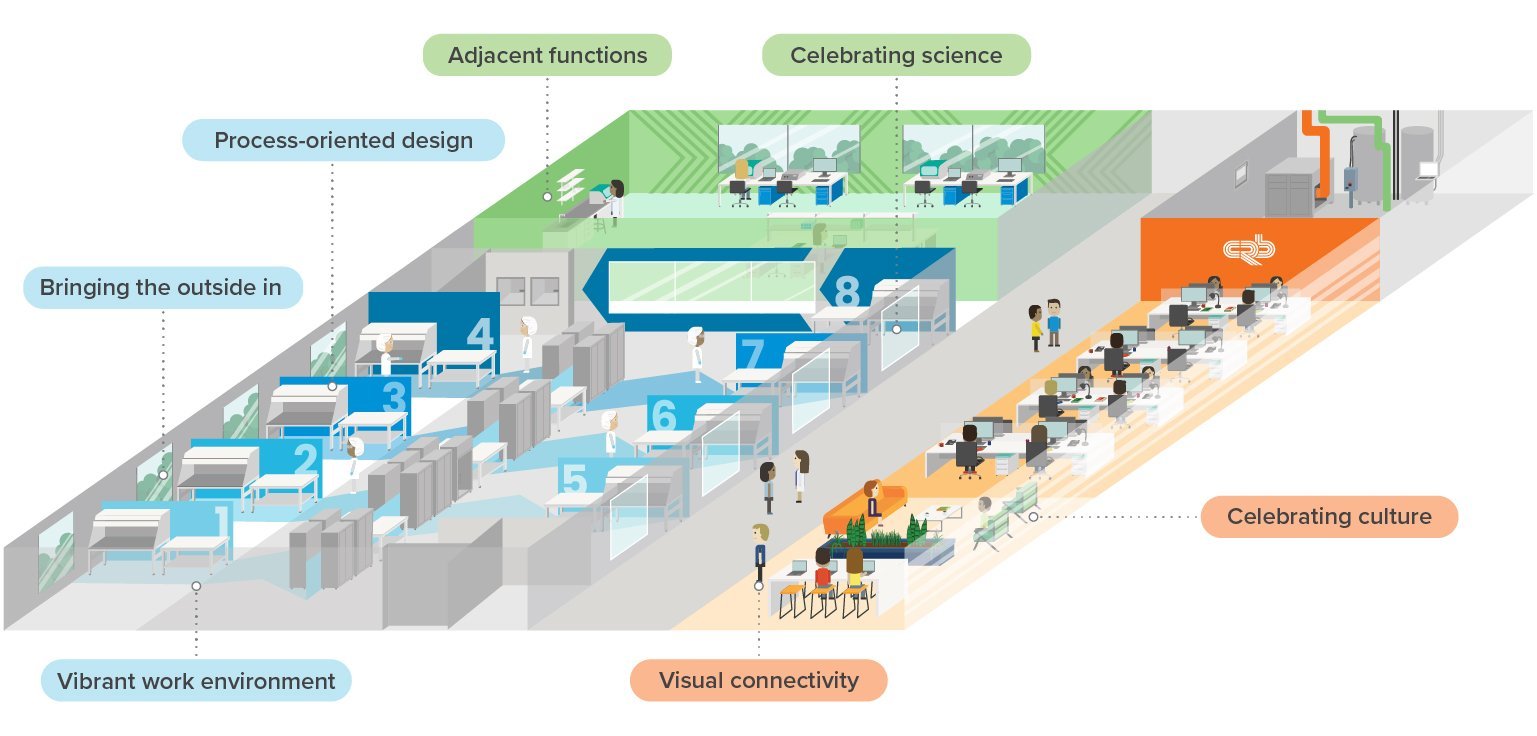
Architects strive to design seamless environments, and some of the most beautiful and functional architectural and design approaches come from this type of boundary blurring. This design of a manufacturing facility is an extension of that through attention to materials, colors, graphics, and process-based spatial planning.
Ultimately, this creates a more functional space operators want to inhabit.
How can you use wayfinding and other design elements to improve your facility?
Wayfinding isn’t just an option for facilities that use one modality or produce one type of product; it works well in a multi-product or multi-modal facility with different manufacturing processes under one roof that have shared functions. In this case, it can reinforce the necessary segregation and control while balancing flexibility and access to those shared functions. Wayfinding can also be applied at the whole facility level.
Here are a few ways you can begin implementing wayfinding in your existing or future facility.
- Consider a non-traditional cleanroom design: Look for opportunities to expand from normative cleanroom design. With a good understanding of the process, consider how you can de-risk manufacturing using design strategies.
- Find a design partner who understands your work: Partner with a team that not only understands the parameters and risks of your process, but can explore the creative design of an elegant, compliant, and efficient solution.
- Design for flexibility: Partnering with process architects who have designed with flexibility in mind allows you to anticipate new technology and processes, including those that are closed and automated.
- Explore alternative materials: We’ve seen projects where the quality group of the company has tested proposed materials to ensure they’re appropriate for cleanroom use and integrating those elements to be integrated into the design.
- Begin these discussions early: Figuring this out as early as possible will set you up for success. Applying these strategies during production of clinical material will define the process and organize the facility to meet the contingencies of scaling to commercial production, including regulatory compliance.
Like a driver in a rush to get somewhere important, ATMP manufacturers want to get their therapies to patients as quickly as possible. To make this happen, they need to do the upfront planning to ensure their products get from the bedside to the facility and back again safely.
Want to learn more about how a strategic approach to wayfinding can improve outcomes at your ATMP facility? Contact us

