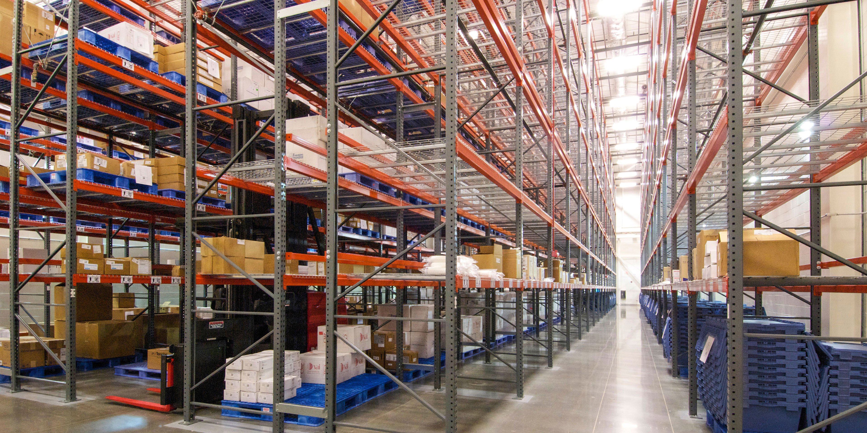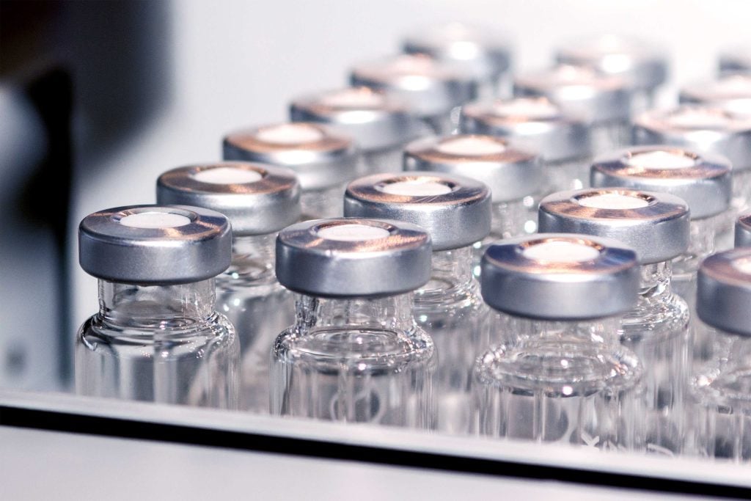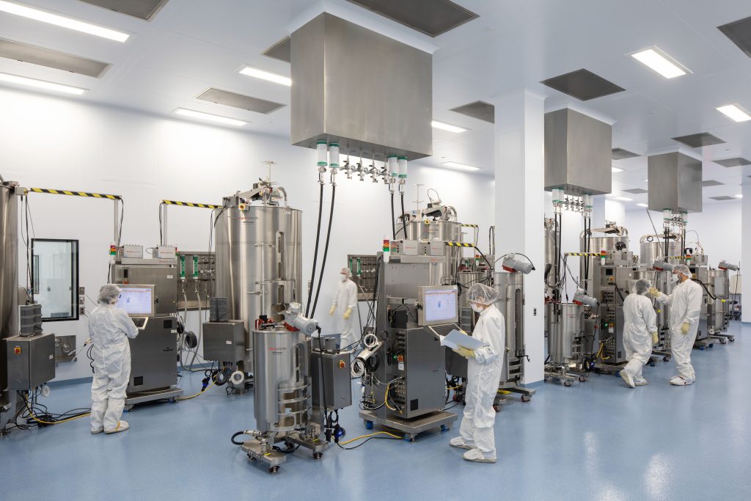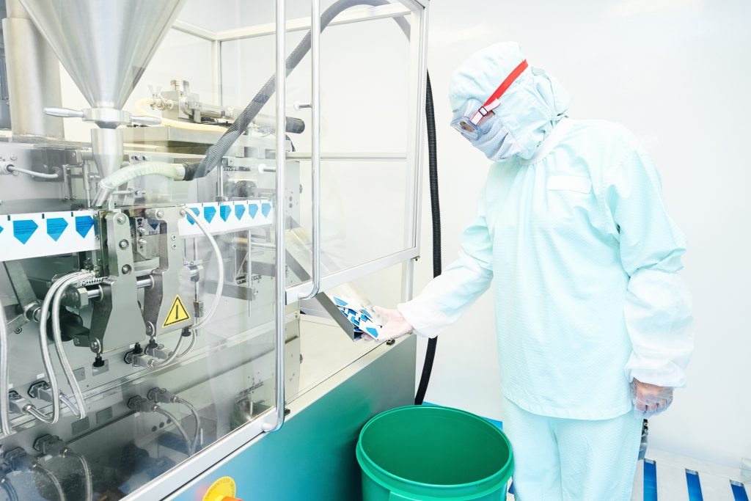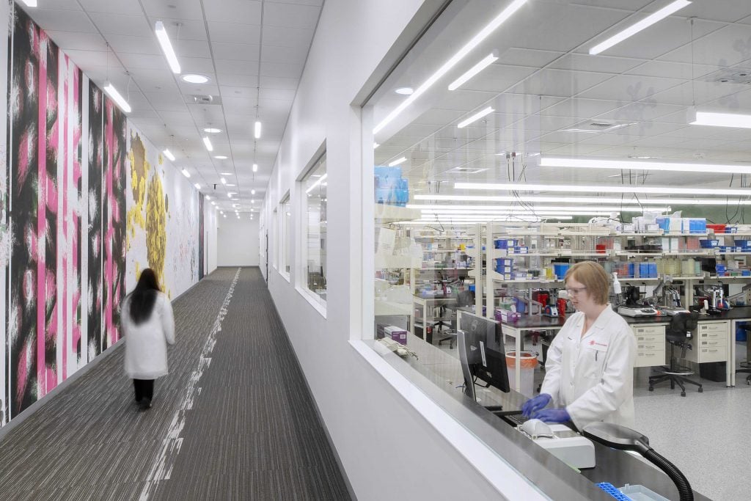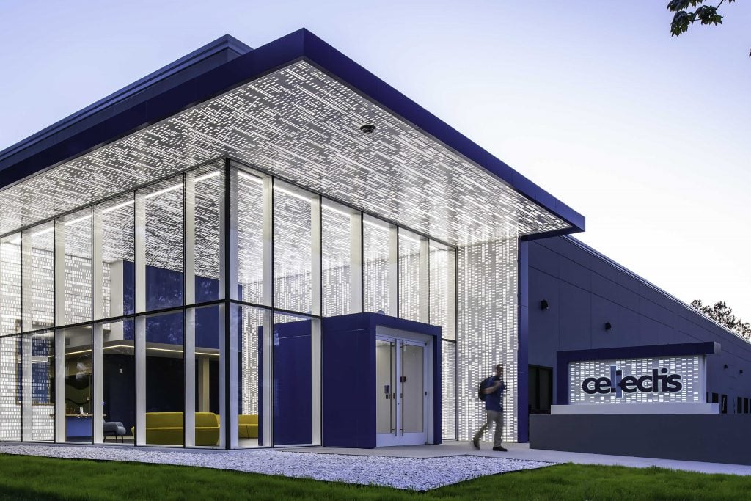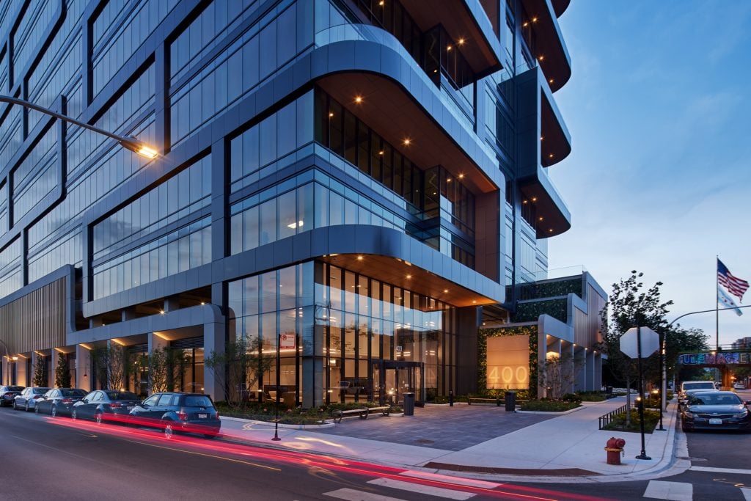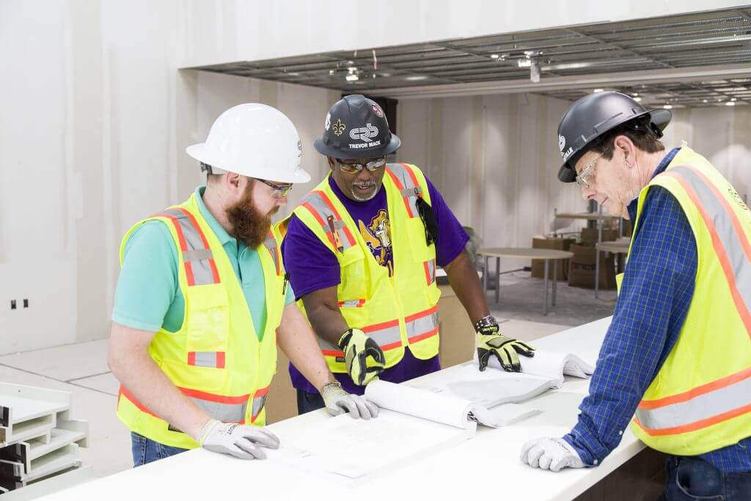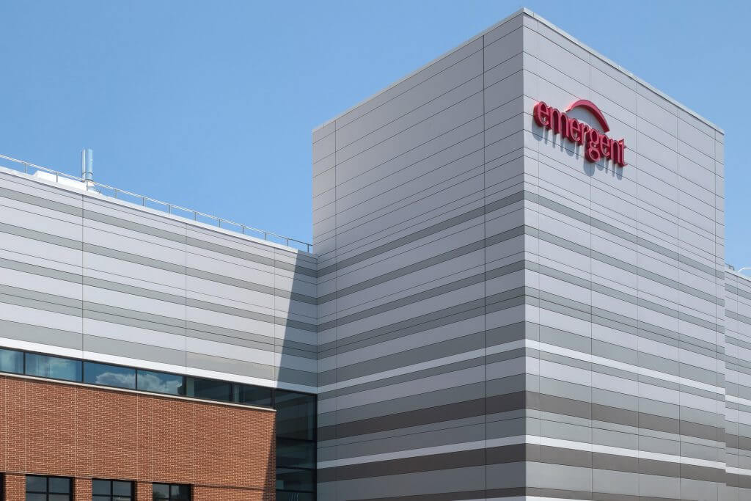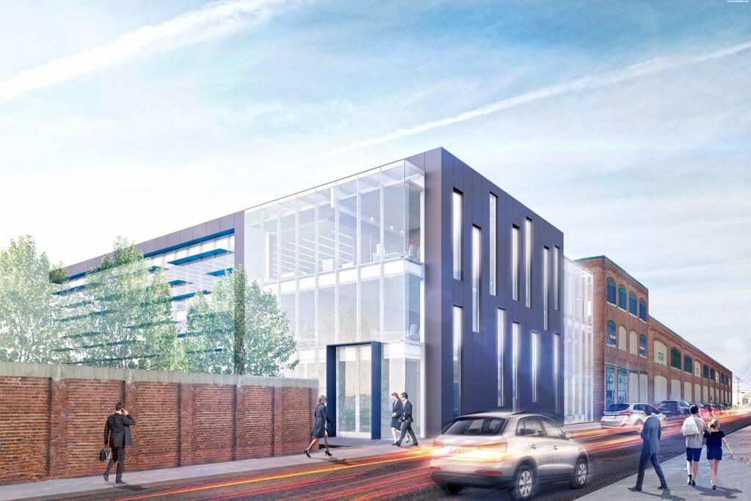CSL Seqirus
Read More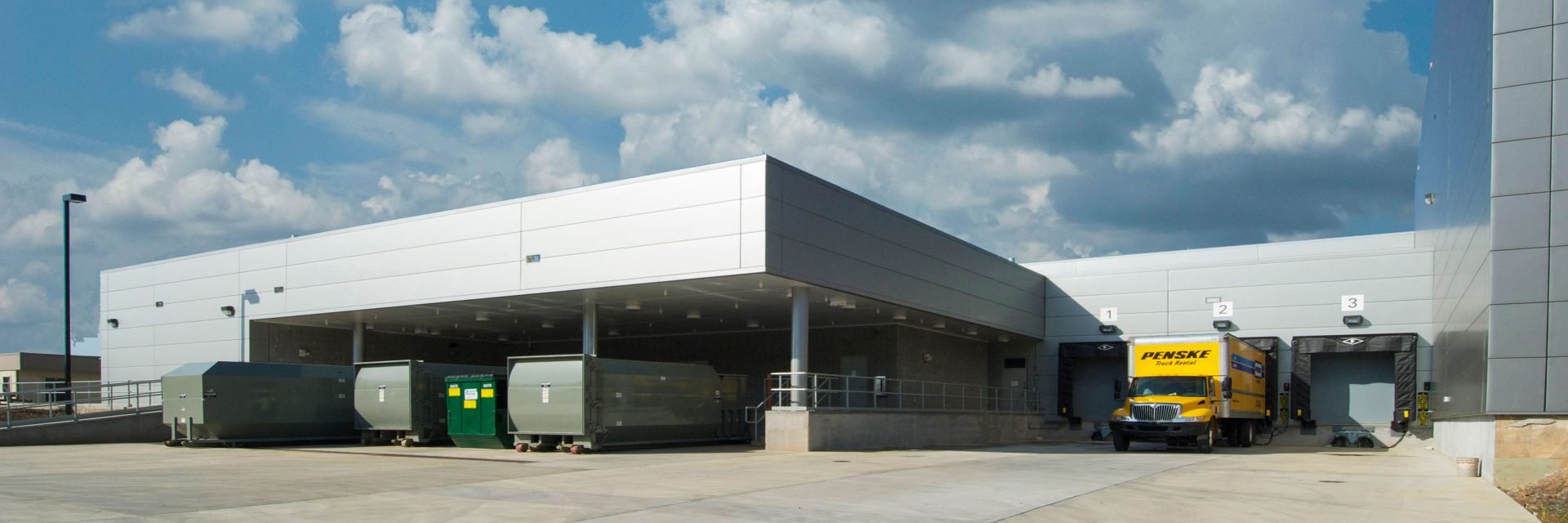
CGMP Warehouse Design + Construction
CRB provided design and construction management services for the 65,000-square-foot CGMP warehouse portion of an integrated manufacturing, fill finish, admin and lab greenfield facility. The CRB Team was challenged to design and construct the warehouse on an aggressive schedule. Working within the time constraints, our engineers collaborated with our construction team to produce several early construction packages to facilitate permitting and early site preparation.
The project posed another challenge: the north and northeast corner of the warehouse were shared with the adjoining fill finish and facility ops buildings. Close coordination with the CM team of these adjacent buildings was required for the overall success of the project. The warehouse served initially as the receiving and staging point for the manufacturing and fill finish equipment and supported the overall site commissioning and validation effort.
Finally, our design and construction management teams worked closely during the construction period of this project. Engineers maintained a weekly presence on site to facilitate RFIs and other design clarifications. The warehouse scope included narrow aisle ambient and GMP cold room storage, hazardous storage, shipping/receiving, waste storage, hazardous waste storage, pallet washing, pallet storage, QA labs, stability chambers and offices. The utility, security and safety systems were site wide and required coordination with other site consultants.
Project Details
Client
Novartis
Location
Holly Springs, North Carolina
Square Footage
65,000
Cost
$30 million



