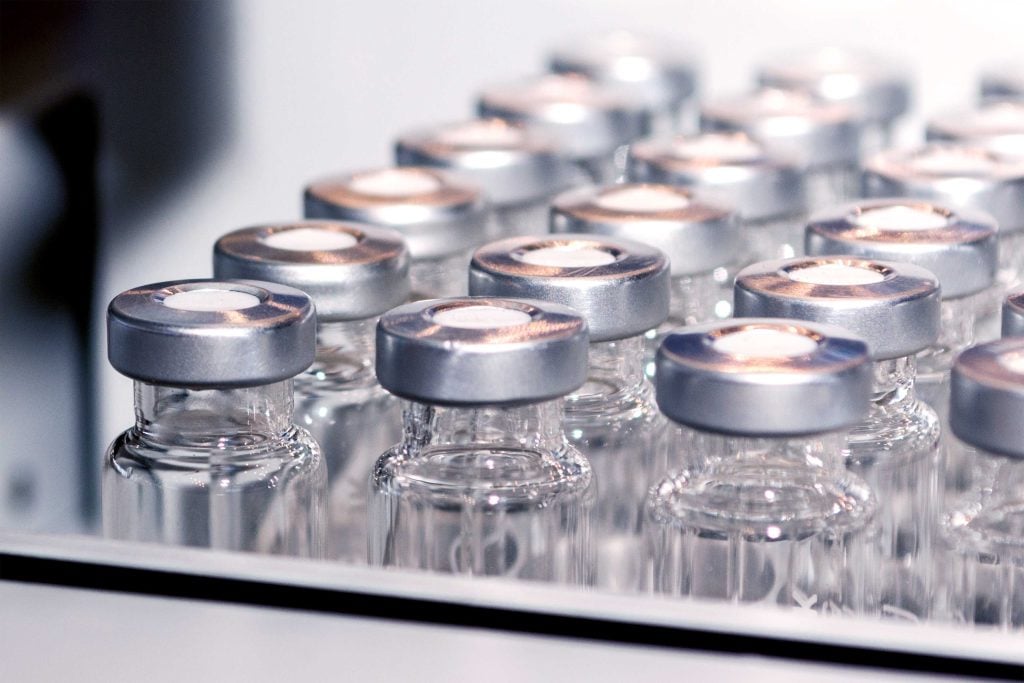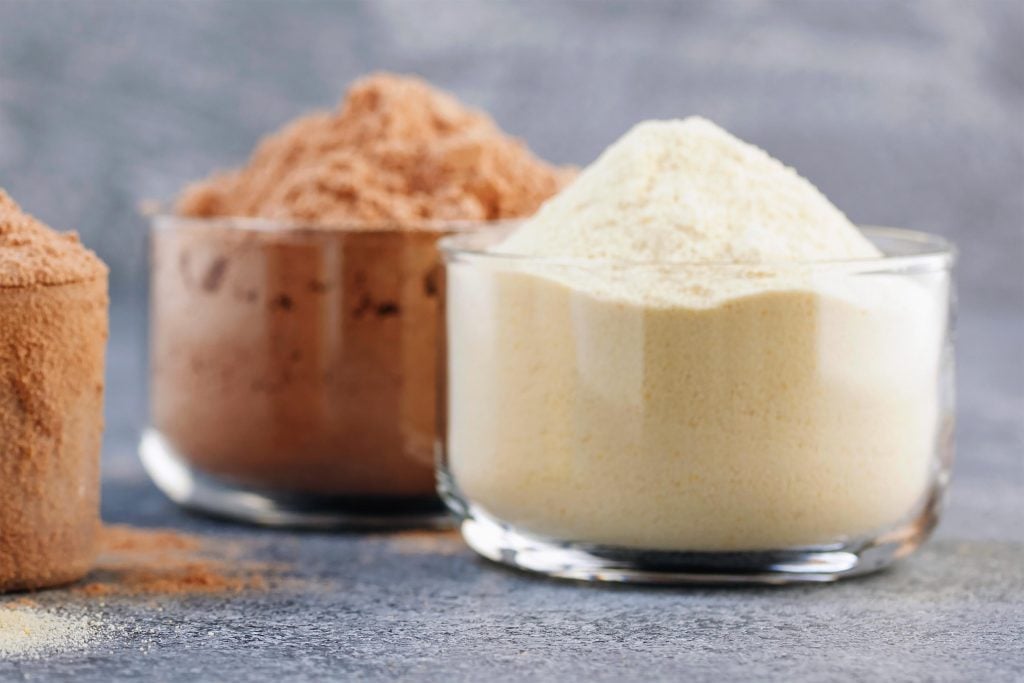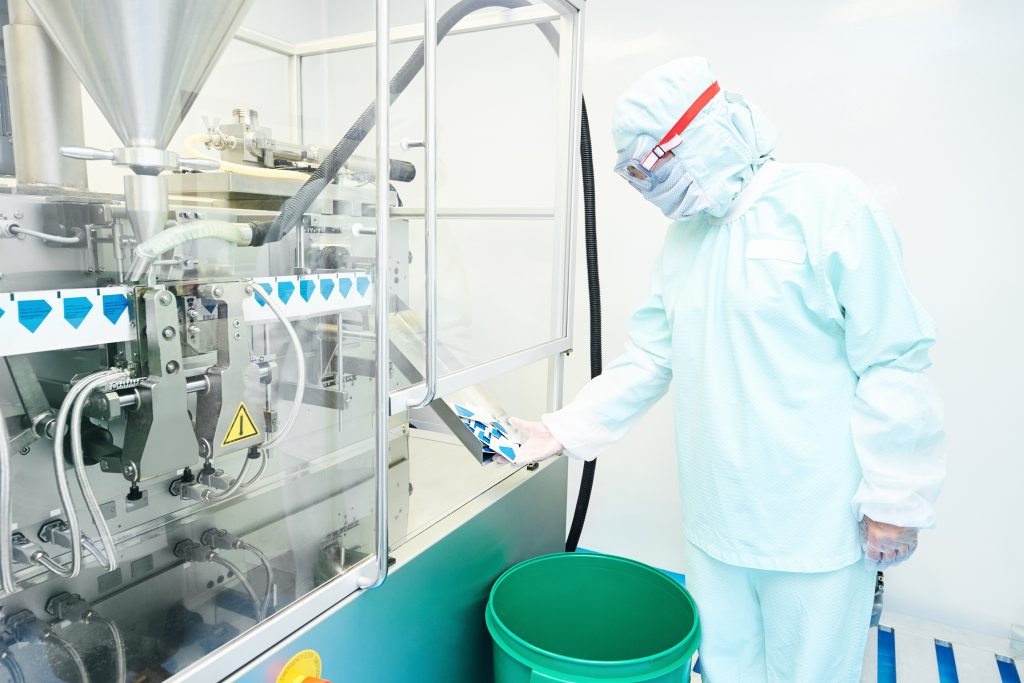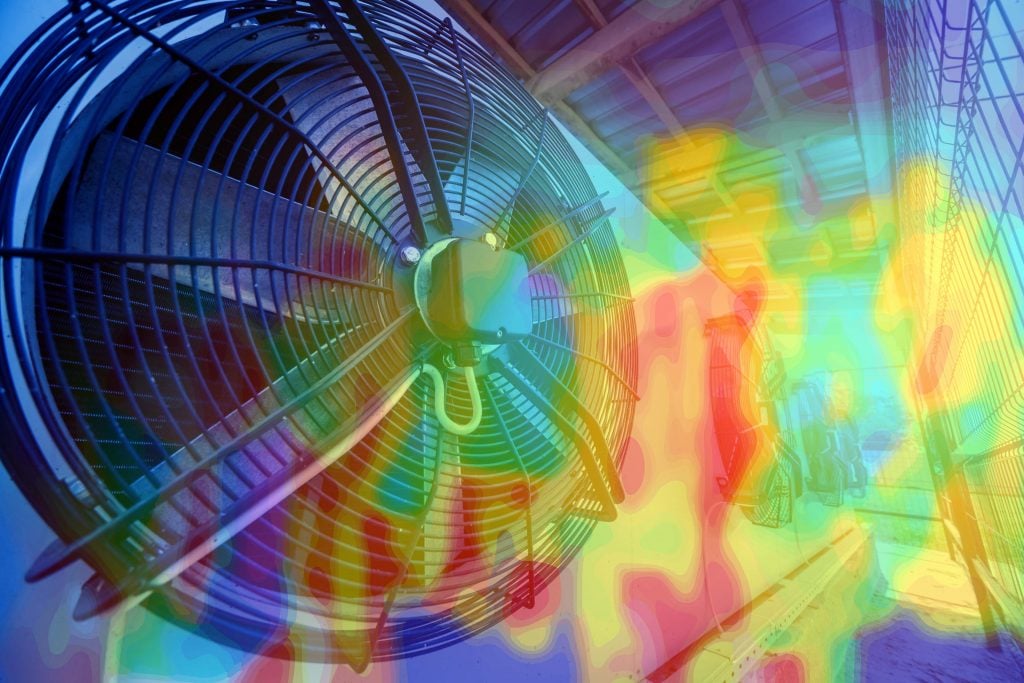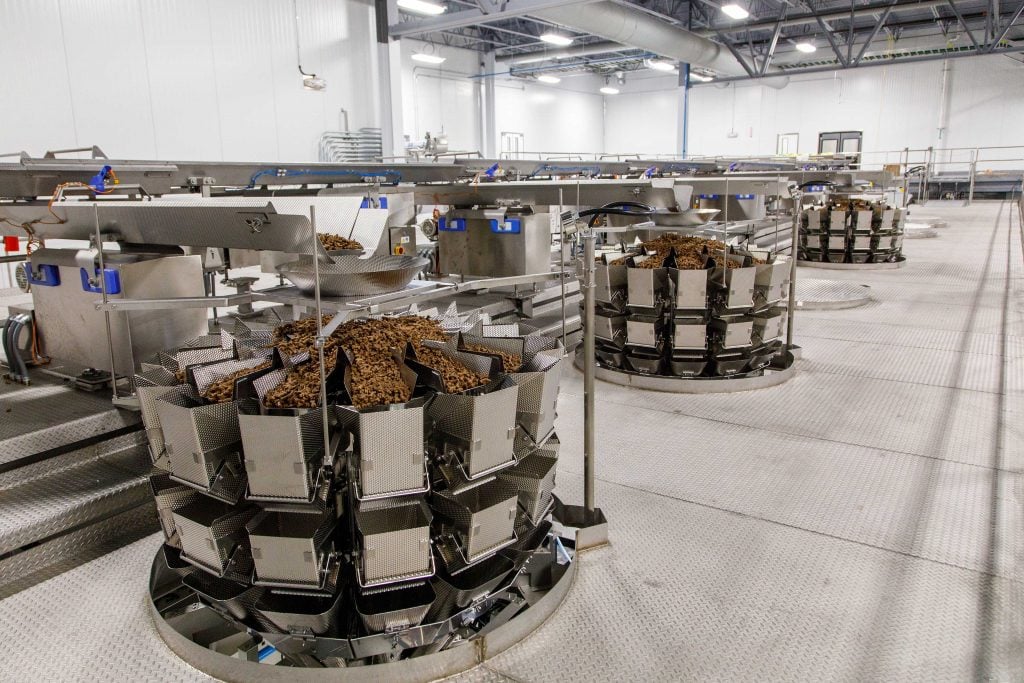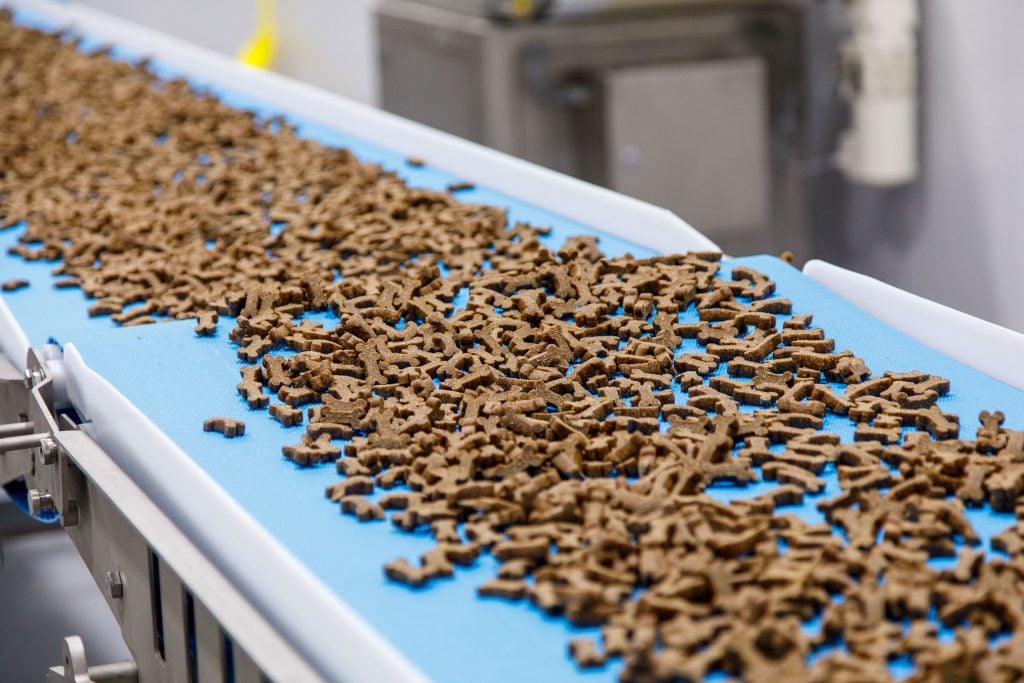CSL Seqirus
Read More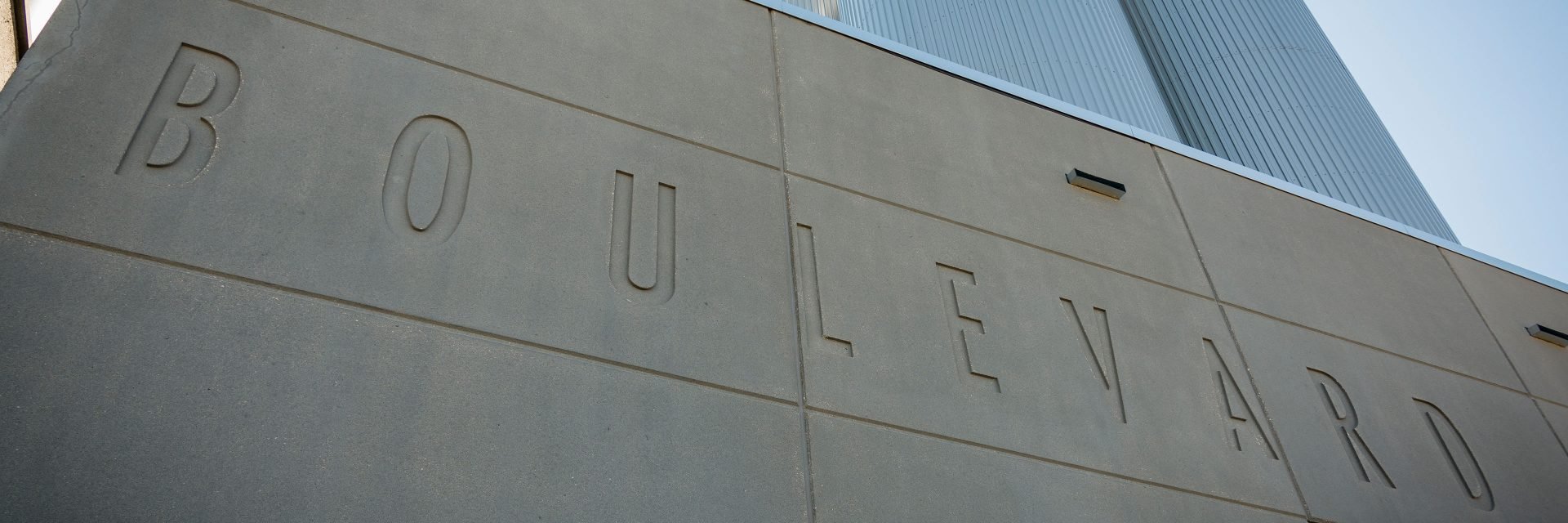
Brewery Fermentation Facility Expansion Design
CRB provided concept design, detailed design, and construction administration services for Boulevard Brewing Company’s Fermentation Facility Expansion project. The expansion project, called Cellar Five, included construction of a 3,600-square-foot fermentation structure and an 8,400-square-foot, two-story utility and process building.
The expansion increased the capacity of the plant by 40% percent to well over 300,000 barrels of product per year. The fermentation building added six, 1,100-barrel fermentation tanks, with space for six more to be added for future growth.
A unique aspect of the new building is the dosing system for dry hops and other flavor additives that go into beers after the brewing process. After fermentation is completed, a pressurized CO2 system pushes the product out of the tanks and sends it to the correct areas for packaging.
The project included the addition of a new boiler room, a cleaning support system for the fermentation tanks, a yeast room to manage the brewery’s yeast strains, a controller room, and an electrical support system. Also included in the design was production efficiencies and additional tour routes throughout the brewery.
CRB’s design introduced several value-added and innovative features to the Boulevard site. The new structure has a continuously insulated building envelope, skylights located in the cellar to provide natural light, and a decorative steel scupper system along a portion of the roofline that naturally irrigates the landscaping.
Project Details
Client
Boulevard Brewing Company
Location
Kansas City, MO
Square Footage
15,850
Cost
$12 million




