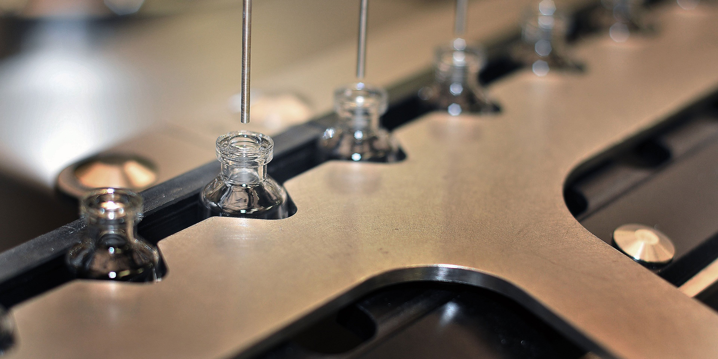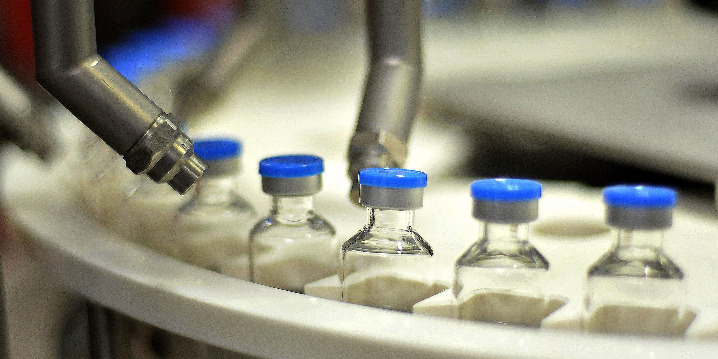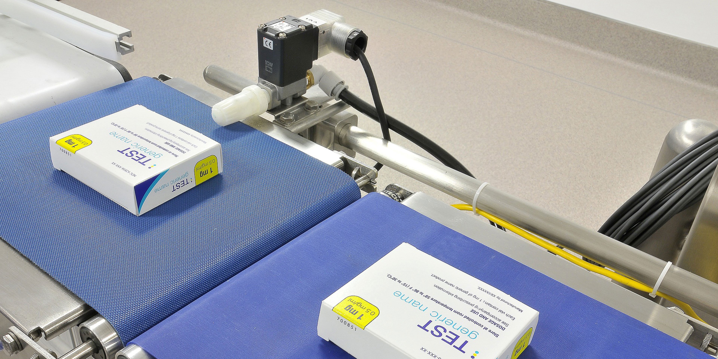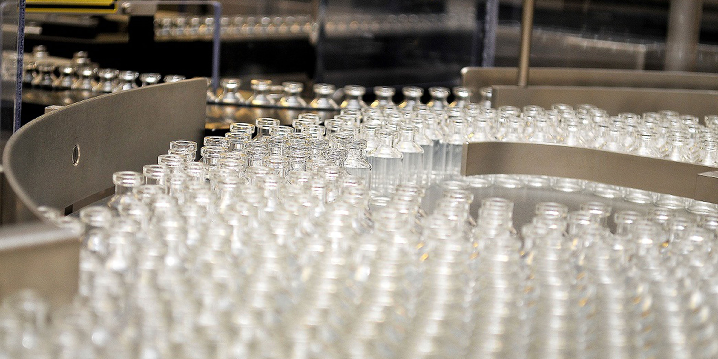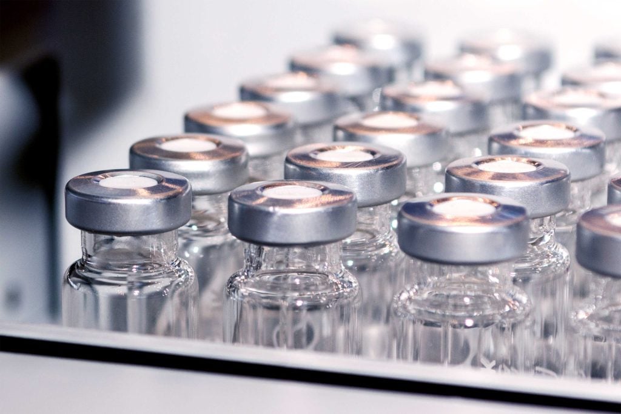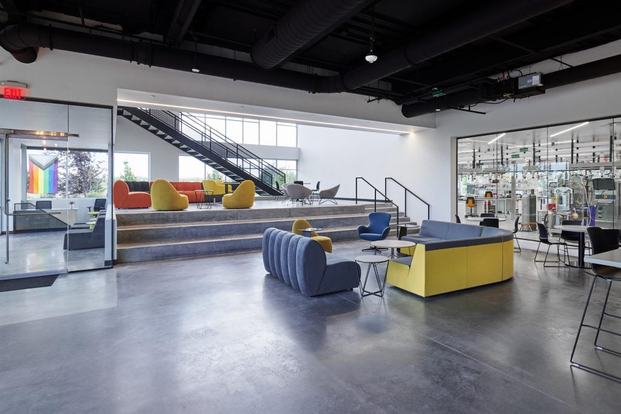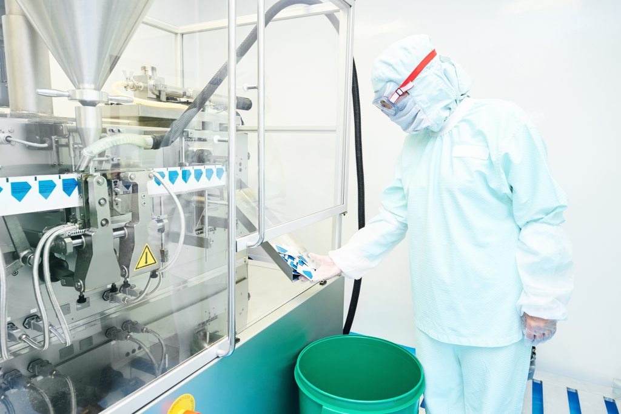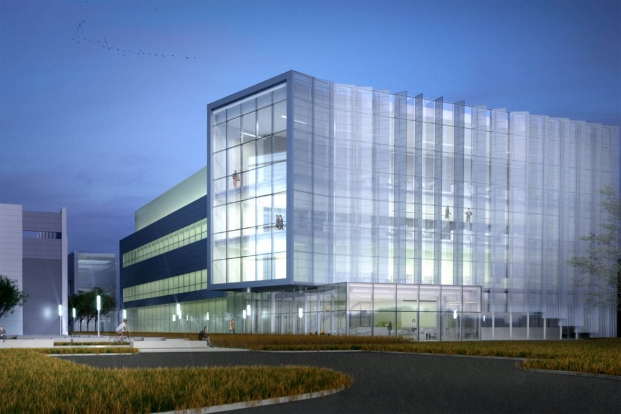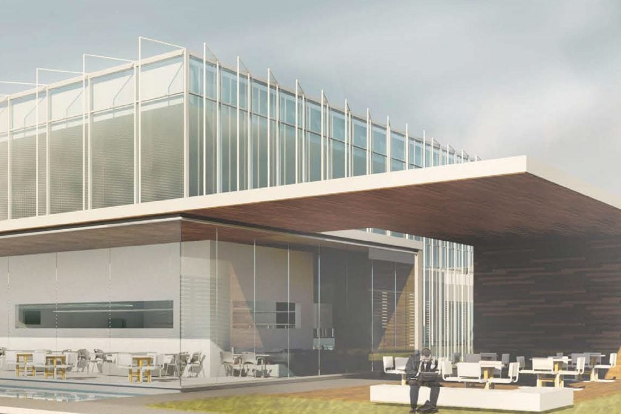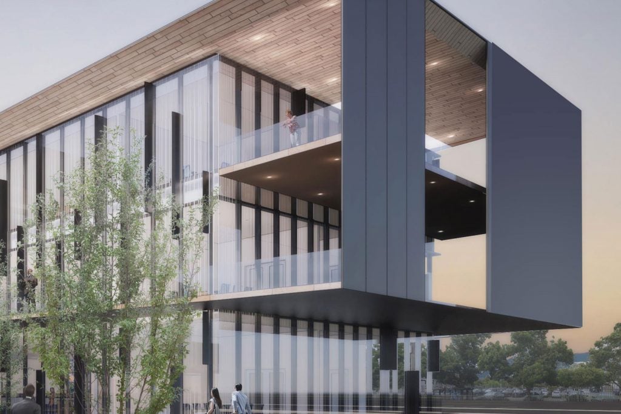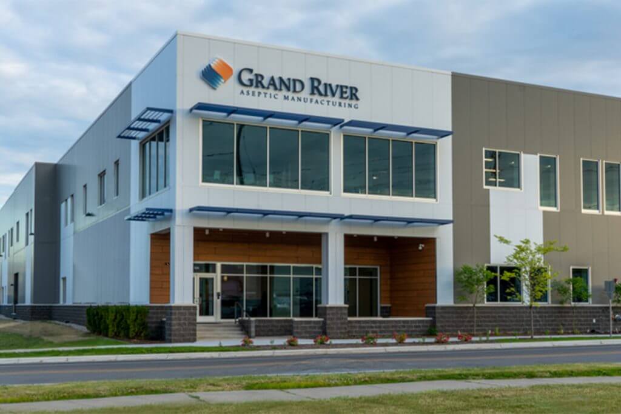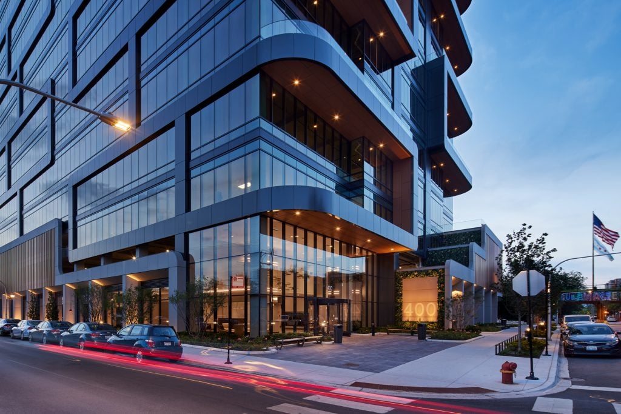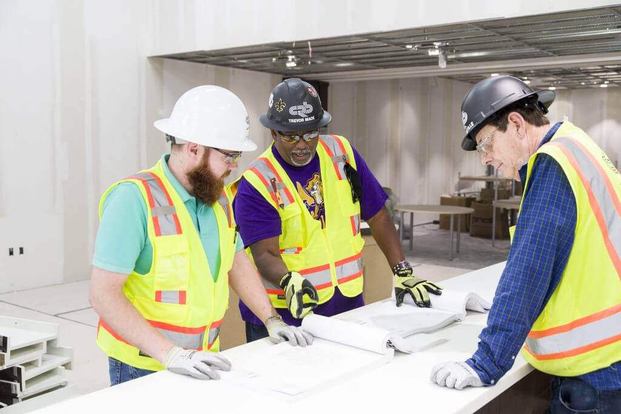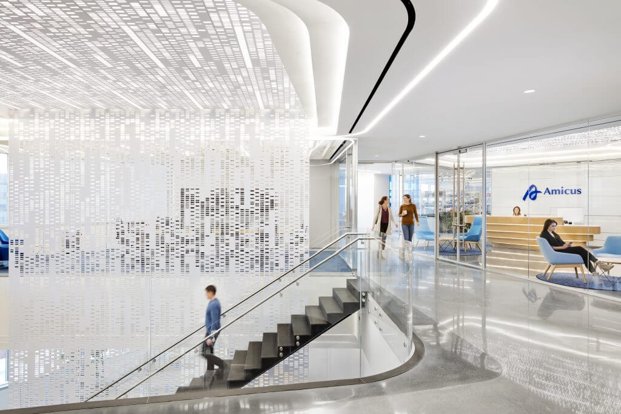CSL Seqirus
Read More
Parenteral Manufacturing Facility Design
CRB provided conceptual, preliminary and detailed design services, as well as construction administration services, for this 67,000-square-foot greenfield parenteral facility. This two-story facility includes areas for manufacturing, mechanical support, facility support, packaging, warehousing, labs and administrative areas.
The manufacturing core includes both a commercial and clinical aseptic filling suite with support spaces organized to provide efficient flows for product and personnel with considerations given for cross-contamination. Areas of the core include component prep, compounding, gowning, personnel and equipment decontamination, and inspections. Packaging of the product is conducted in a separate area of the facility.
During the conceptual design of this project, extensive studies were performed to understand implications on the financial, safety and constructability of the facility with regards to the storage, handling, compounding, and sterile fill and finish, and packaging of a highly hazardous potent compound with an OEL of 180 nanograms/m3.
Modular construction was investigated as a parallel study to traditional construction during the conceptual design phase of the project. Parameters considered were quality of construction, financial implications and schedule.
A risk-based analysis was used to determine the steps in the process and the areas of the facility where containment and protection of the operator would be required. The study identified different risks based upon the quantity of the compound handled, the process step involved, and whether the compound was solid or dissolved in liquid.
CRB was responsible for overall project management, process/process equipment, facility architecture, process utilities, mechanical, electrical, plumbing/fire protection and I&C design and teamed with Flad & Associates for the structural and lab design services.
Project Details
Client
Confidential Client
Location
Research Triangle Park, North Carolina
Square Footage
67,000
Cost
$99 million
