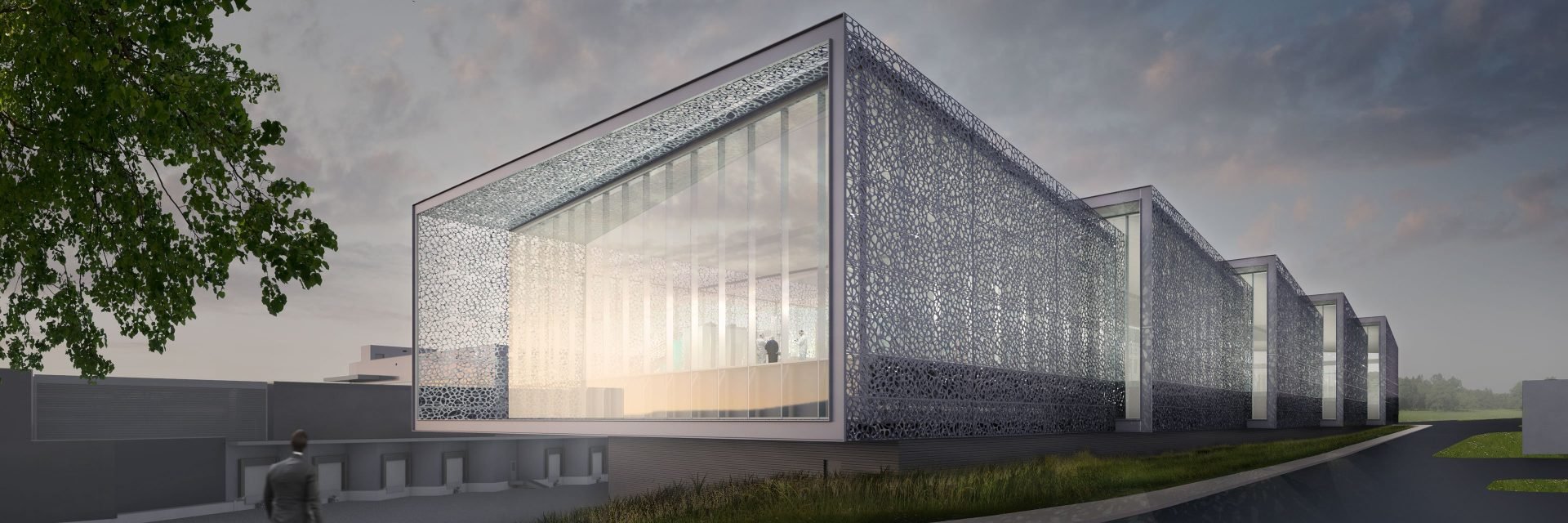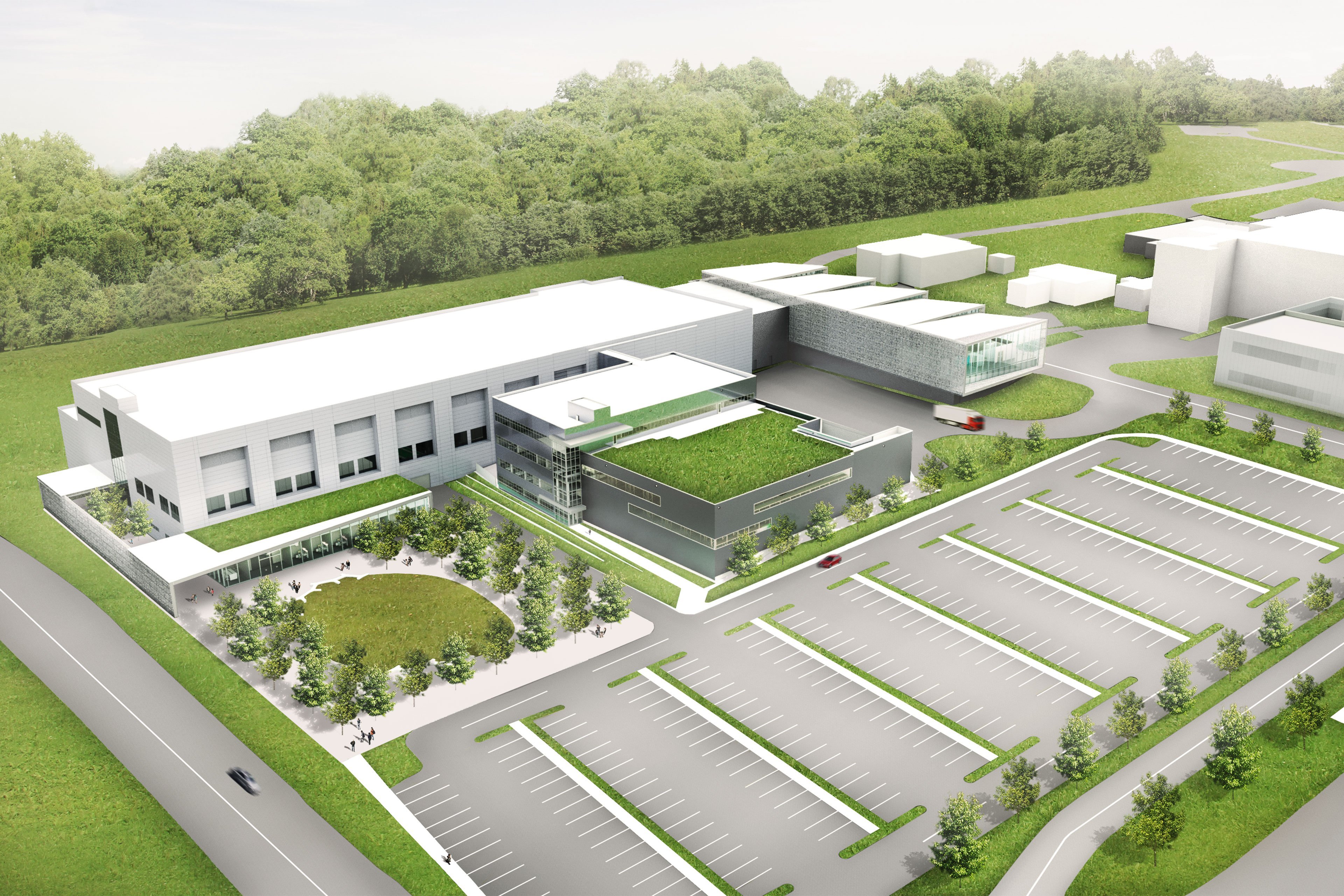
Façade design communicates company’s mission and values
A building’s façade will make an impression on a client, visitor or future employee. Whether created consciously or not, building design shares a company’s values, culture, and work. As experienced commercial architects, we develop unique façades that convey these attributes for our life sciences clients while achieving the experiential needs of a space— natural light, views, and connections.
A state-of-the-art biotech manufacturer requested an architectural addition to an existing building to help capture and celebrate the exciting innovation happening within the facility. After exploring the client’s vision, brand identity and project scope, we developed a concept to showcase the site’s protein manufacturing operations: a vast, white sun screen inspired by the organic structure of protein to create a façade with dynamic, changing shadows. This new façade was created a stunning aesthetic dimension and served as a functional element to diffuse natural light entering the communal and manufacturing spaces.

When integrating a façade design with a windowed wall, consider the following factors to determine the form:
• Cardinal direction and desired amount of sunlight
• Needs for internal temperature regulation
• The intended use for the space behind the window

Textured shadows from positive and negative space cascade beyond the façade wall, creating a rich, immersive environment.


When strategically engineered, the façade is not only an introductory statement, but it also becomes a seamless and functional accent to the building’s overall design.